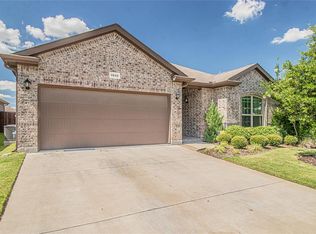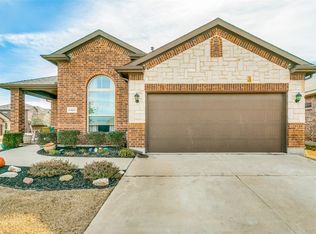Sold on 05/23/25
Price Unknown
1953 Velarde Rd, Fort Worth, TX 76131
3beds
1,802sqft
Single Family Residence
Built in 2016
5,662.8 Square Feet Lot
$346,300 Zestimate®
$--/sqft
$2,156 Estimated rent
Home value
$346,300
$322,000 - $374,000
$2,156/mo
Zestimate® history
Loading...
Owner options
Explore your selling options
What's special
Welcome to this beautifully maintained CORNER LOT home in a prime location! Inside you'll find natural hardwood floors throughout the dining room, living room, and primary bedroom. Work from home? There is a private office perfectly dedicated to a work space.
Upgrades in the home include: Solar panels - PAID OFF AT CLOSING, the pergola in the backyard - lights are staying, the fully owned security system -WILL STAY if requested and features 3 exterior cameras and a front doorbell camera, and lastly if desired, the curtains and rods will stay, along with the TV mounts. All included, saving you HUNDREDS!
Just a few blocks away you'll find the community park & pool sitting on a large green space. Perfect for outdoor relaxing and enjoying the hot summer months!
Looking for convenient shopping and dining? Across the street you'll find a Kroger, and directly next to the neighborhood is the NEWLY built shopping - dining center all within walking distance. In addition, the Alliance & Presidio shopping centers are 10 minutes away right off of I-35. Saginaw High School is also a 10 minute walk or 5 minute drive, matching convenience for all lifestyles - schools, shopping, dining, outdoor amenities.
The keys to your home are waiting! Don't hesitate, come see it today!
Zillow last checked: 8 hours ago
Listing updated: June 19, 2025 at 07:33pm
Listed by:
Alyssa Behmanesh 0704263 817-999-2211,
Phelps Realty Group, LLC 817-999-2211
Bought with:
Camee Ponder
Christies Lone Star
Source: NTREIS,MLS#: 20899408
Facts & features
Interior
Bedrooms & bathrooms
- Bedrooms: 3
- Bathrooms: 2
- Full bathrooms: 2
Primary bedroom
- Features: Ceiling Fan(s), En Suite Bathroom, Walk-In Closet(s)
- Level: First
- Dimensions: 15 x 12
Bedroom
- Features: Ceiling Fan(s)
- Level: First
- Dimensions: 10 x 11
Bedroom
- Features: Ceiling Fan(s)
- Level: First
- Dimensions: 10 x 10
Primary bathroom
- Features: Built-in Features, En Suite Bathroom, Granite Counters, Sink
- Level: First
- Dimensions: 8 x 10
Breakfast room nook
- Features: Eat-in Kitchen
- Level: First
- Dimensions: 11 x 12
Dining room
- Level: First
- Dimensions: 11 x 10
Other
- Features: Built-in Features, Stone Counters
- Level: First
- Dimensions: 8 x 5
Kitchen
- Features: Built-in Features, Eat-in Kitchen, Granite Counters, Pantry, Walk-In Pantry
- Level: First
- Dimensions: 10 x 12
Laundry
- Level: First
- Dimensions: 8 x 7
Living room
- Features: Ceiling Fan(s)
- Level: First
- Dimensions: 14 x 14
Office
- Level: First
- Dimensions: 12 x 10
Heating
- Active Solar, Central, Natural Gas, Solar
Cooling
- Central Air, Ceiling Fan(s), Electric
Appliances
- Included: Some Gas Appliances, Dishwasher, Disposal, Gas Range, Microwave, Plumbed For Gas
- Laundry: Washer Hookup, Electric Dryer Hookup, Laundry in Utility Room
Features
- Built-in Features, Decorative/Designer Lighting Fixtures, Double Vanity, Eat-in Kitchen, Granite Counters, High Speed Internet, Pantry, Natural Woodwork, Walk-In Closet(s)
- Flooring: Carpet, Hardwood, Tile
- Windows: Window Coverings
- Has basement: No
- Has fireplace: No
Interior area
- Total interior livable area: 1,802 sqft
Property
Parking
- Total spaces: 2
- Parking features: Concrete, Covered, Door-Single, Driveway, Enclosed, Garage Faces Front, Garage, Garage Door Opener, On Street
- Attached garage spaces: 2
- Has uncovered spaces: Yes
Features
- Levels: One
- Stories: 1
- Patio & porch: Patio, Covered
- Exterior features: Garden, Rain Gutters
- Pool features: None, Community
- Fencing: Back Yard,Fenced,Wood
Lot
- Size: 5,662 sqft
- Features: Corner Lot, Landscaped, Subdivision, Sprinkler System, Few Trees
Details
- Additional structures: Pergola
- Parcel number: 42074981
Construction
Type & style
- Home type: SingleFamily
- Architectural style: Traditional,Detached
- Property subtype: Single Family Residence
Materials
- Brick
- Foundation: Slab
- Roof: Composition,Shingle
Condition
- Year built: 2016
Utilities & green energy
- Sewer: Public Sewer
- Water: Public
- Utilities for property: Electricity Available, Electricity Connected, Natural Gas Available, Sewer Available, Separate Meters, Underground Utilities, Water Available
Community & neighborhood
Security
- Security features: Security System Owned, Smoke Detector(s)
Community
- Community features: Playground, Park, Pool, Curbs, Sidewalks
Location
- Region: Fort Worth
- Subdivision: Parr Trust
HOA & financial
HOA
- Has HOA: Yes
- HOA fee: $436 annually
- Services included: All Facilities, Association Management, Maintenance Grounds
- Association name: Real Manage
- Association phone: 866-473-2573
Other
Other facts
- Listing terms: Cash,Conventional,FHA,VA Loan
Price history
| Date | Event | Price |
|---|---|---|
| 5/23/2025 | Sold | -- |
Source: NTREIS #20899408 Report a problem | ||
| 5/18/2025 | Pending sale | $360,000$200/sqft |
Source: NTREIS #20899408 Report a problem | ||
| 4/27/2025 | Contingent | $360,000$200/sqft |
Source: NTREIS #20899408 Report a problem | ||
| 4/12/2025 | Listed for sale | $360,000$200/sqft |
Source: NTREIS #20899408 Report a problem | ||
Public tax history
| Year | Property taxes | Tax assessment |
|---|---|---|
| 2024 | $5,763 +9.1% | $355,315 +3.3% |
| 2023 | $5,283 -15.4% | $344,000 +13.6% |
| 2022 | $6,246 +5.1% | $302,873 +27.5% |
Find assessor info on the county website
Neighborhood: Santa Fe Trails
Nearby schools
GreatSchools rating
- 3/10Chisholm Ridge Elementary SchoolGrades: PK-5Distance: 1.4 mi
- 5/10Highland Middle SchoolGrades: 6-8Distance: 1.2 mi
- 5/10Saginaw High SchoolGrades: 9-12Distance: 0.7 mi
Schools provided by the listing agent
- Elementary: Chisholm Ridge
- Middle: Highland
- High: Saginaw
- District: Eagle MT-Saginaw ISD
Source: NTREIS. This data may not be complete. We recommend contacting the local school district to confirm school assignments for this home.
Get a cash offer in 3 minutes
Find out how much your home could sell for in as little as 3 minutes with a no-obligation cash offer.
Estimated market value
$346,300
Get a cash offer in 3 minutes
Find out how much your home could sell for in as little as 3 minutes with a no-obligation cash offer.
Estimated market value
$346,300

