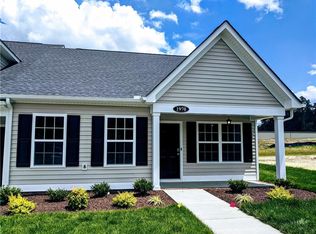Sold for $280,000
$280,000
1954 Kennington Park Rd, Aylett, VA 23009
2beds
1,504sqft
Townhouse
Built in 2021
2,517.77 Square Feet Lot
$283,000 Zestimate®
$186/sqft
$2,059 Estimated rent
Home value
$283,000
Estimated sales range
Not available
$2,059/mo
Zestimate® history
Loading...
Owner options
Explore your selling options
What's special
This pristine 1,504-sq-ft townhome in sought-after Kennington Park combines modern style with resort amenities and zero-maintenance yard work. The open main level showcases wide-plank LVP flooring, a bright living room, and a chef’s kitchen featuring white cabinetry, granite island, stainless appliances and pantry, plus a convenient powder room. Step outside to a privacy-fenced backyard perfect for grilling.
Upstairs, TWO private bedroom suites each enjoy full baths & walk-in closets, while the laundry is right in the hall. High-speed Breezeline internet, smart thermostat and energy-efficient systems keep bills low. HOA handles lawn care, trash & exterior so you can play: two swimming pools, clubhouse with fitness center, playground, sidewalks, community water & sewer. Commuter-friendly location: just minutes to Rt-360 and an easy ~25 min drive to Mechanicsville or ~35 min to downtown Richmond. Impeccably maintained—move in, dive in, and start living this summer!
Zillow last checked: 8 hours ago
Listing updated: August 28, 2025 at 07:15am
Listed by:
Gary Pennington garypennington@remax.net,
RE/MAX Commonwealth
Bought with:
Gary Pennington, 0225027785
RE/MAX Commonwealth
Source: CVRMLS,MLS#: 2517302 Originating MLS: Central Virginia Regional MLS
Originating MLS: Central Virginia Regional MLS
Facts & features
Interior
Bedrooms & bathrooms
- Bedrooms: 2
- Bathrooms: 3
- Full bathrooms: 2
- 1/2 bathrooms: 1
Primary bedroom
- Description: Large walk-in closet,ensuite attached
- Level: Second
- Dimensions: 13.1 x 12.4
Bedroom 2
- Description: Walk-in closet,ensuite attached
- Level: Second
- Dimensions: 13.10 x 13.4
Other
- Description: Tub & Shower
- Level: Second
Half bath
- Level: First
Kitchen
- Description: Large island,Granite tops,stainless appliances
- Level: First
- Dimensions: 19.10 x 14.4
Laundry
- Level: Second
- Dimensions: 0 x 0
Living room
- Description: LVP flooring, Ceiling fan
- Level: First
- Dimensions: 15.4 x 15.10
Heating
- Electric, Heat Pump
Cooling
- Heat Pump
Appliances
- Included: Dryer, Dishwasher, Disposal, Microwave, Refrigerator, Stove, Washer
- Laundry: Washer Hookup, Dryer Hookup
Features
- Ceiling Fan(s), Double Vanity, Eat-in Kitchen, Granite Counters, Kitchen Island, Bath in Primary Bedroom, Pantry, Recessed Lighting, Walk-In Closet(s)
- Flooring: Ceramic Tile, Vinyl
- Has basement: No
- Attic: Access Only
Interior area
- Total interior livable area: 1,504 sqft
- Finished area above ground: 1,504
- Finished area below ground: 0
Property
Parking
- Parking features: Off Street
Features
- Levels: Two
- Stories: 2
- Patio & porch: Front Porch
- Pool features: Pool, Community
- Fencing: Back Yard,Fenced
Lot
- Size: 2,517 sqft
Details
- Parcel number: 2211Z3
- Zoning description: R-1
Construction
Type & style
- Home type: Townhouse
- Architectural style: Colonial,Two Story
- Property subtype: Townhouse
- Attached to another structure: Yes
Materials
- Drywall, Frame, Vinyl Siding
- Foundation: Slab
- Roof: Composition
Condition
- Resale
- New construction: No
- Year built: 2021
Utilities & green energy
- Sewer: Public Sewer
- Water: Public
Community & neighborhood
Community
- Community features: Common Grounds/Area, Clubhouse, Community Pool, Home Owners Association, Playground, Pool
Location
- Region: Aylett
- Subdivision: Kennington
HOA & financial
HOA
- Has HOA: Yes
- HOA fee: $365 quarterly
- Amenities included: Management
- Services included: Association Management, Clubhouse, Maintenance Grounds, Maintenance Structure, Pool(s)
Other
Other facts
- Ownership: Individuals
- Ownership type: Sole Proprietor
Price history
| Date | Event | Price |
|---|---|---|
| 8/28/2025 | Sold | $280,000$186/sqft |
Source: | ||
| 7/16/2025 | Pending sale | $280,000$186/sqft |
Source: | ||
| 6/20/2025 | Listed for sale | $280,000+16.5%$186/sqft |
Source: | ||
| 11/30/2021 | Sold | $240,365$160/sqft |
Source: Public Record Report a problem | ||
Public tax history
| Year | Property taxes | Tax assessment |
|---|---|---|
| 2025 | $1,511 +6% | $245,700 |
| 2024 | $1,425 | $245,700 |
| 2023 | $1,425 +104.9% | $245,700 +656% |
Find assessor info on the county website
Neighborhood: 23009
Nearby schools
GreatSchools rating
- 3/10Acquinton Elementary SchoolGrades: 3-5Distance: 6.8 mi
- 3/10Hamilton Holmes Middle SchoolGrades: 6-8Distance: 6.7 mi
- 5/10King William High SchoolGrades: 9-12Distance: 1.7 mi
Schools provided by the listing agent
- Elementary: Acquinton
- Middle: Hamilton Holmes
- High: King William
Source: CVRMLS. This data may not be complete. We recommend contacting the local school district to confirm school assignments for this home.
Get a cash offer in 3 minutes
Find out how much your home could sell for in as little as 3 minutes with a no-obligation cash offer.
Estimated market value$283,000
Get a cash offer in 3 minutes
Find out how much your home could sell for in as little as 3 minutes with a no-obligation cash offer.
Estimated market value
$283,000
