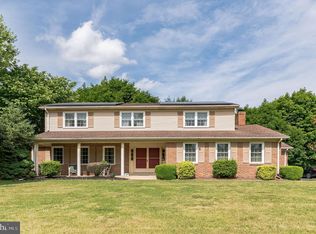Sold for $449,900
$449,900
1954 Porter Rd, Bear, DE 19701
3beds
2,450sqft
Single Family Residence
Built in 1962
0.9 Acres Lot
$383,700 Zestimate®
$184/sqft
$2,856 Estimated rent
Home value
$383,700
$345,000 - $426,000
$2,856/mo
Zestimate® history
Loading...
Owner options
Explore your selling options
What's special
Now is your chance to grab a Home on almost an acre with no HOA and the possibility of subdivision. This Multi-level Split home was built by the original owner and family in 1962 and is now available for your creative designs and upgrades. Solidly constructed with brick and vinyl, the roof and windows approximately 10+/- years old. The kitchen is sure to please most discerning chefs with granite counter tops, 42" cabinetry, a center island and stainless steel appliances along with tile flooring and backsplash. Come in off of the rear enclosed porch and you enter the family room equipped with a wood stove and a powder room. Original garage area was finished to allow for more storage and laundry, which can be converted back, if desired, since the basement has laundry accessibility. The Living room has a wood burning fire place and there are hardwood floors throughout including the upstairs bedrooms and hallway. The primary bedroom has a deep closet and full bath with stall shower. The main bath has tub shower and the linen closet has access to more attic storage. The basement is full with two sump pumps and could be a great workshop. Great memories were created here a long time ago. Now it is time for you to create your own. The location of this home promotes easy access to Rt 1 and 40 and minutes to MD & NJ. Square footage is approximate along with room dimensions. Buyer to do own due diligence to verify. Taxes were with exemptions for Senior - Buyer to verify taxes. Buyer to verify possibility of subdivision.. This sale is to settle an estate and is conveyed in "as-is" condition. Active surveillance on the property.
Zillow last checked: 8 hours ago
Listing updated: October 02, 2025 at 03:56am
Listed by:
Sonny Reeves 302-429-4537,
Patterson-Schwartz - Greenville
Bought with:
Gina Spiese, RS-0023631
Crown Homes Real Estate
Source: Bright MLS,MLS#: DENC2085048
Facts & features
Interior
Bedrooms & bathrooms
- Bedrooms: 3
- Bathrooms: 3
- Full bathrooms: 2
- 1/2 bathrooms: 1
Primary bedroom
- Features: Attached Bathroom, Ceiling Fan(s), Flooring - HardWood
- Level: Upper
- Area: 195 Square Feet
- Dimensions: 13 X 15
Bedroom 2
- Features: Flooring - HardWood
- Level: Upper
- Area: 143 Square Feet
- Dimensions: 13 X 11
Bedroom 3
- Features: Flooring - HardWood
- Level: Upper
- Area: 110 Square Feet
- Dimensions: 11 X 10
Family room
- Features: Flooring - HardWood, Wood Stove
- Level: Lower
- Area: 351 Square Feet
- Dimensions: 27 X 13
Screened porch
- Features: Flooring - Concrete
- Level: Lower
- Area: 216 Square Feet
- Dimensions: 9 X 24
Heating
- Baseboard, Oil
Cooling
- Ceiling Fan(s), Central Air, Electric
Appliances
- Included: Microwave, Dishwasher, Dryer, Self Cleaning Oven, Refrigerator, Stainless Steel Appliance(s), Washer, Water Heater
- Laundry: In Basement, Main Level
Features
- Ceiling Fan(s), Combination Kitchen/Dining, Bathroom - Stall Shower, Bathroom - Tub Shower
- Flooring: Hardwood
- Basement: Full,Sump Pump
- Number of fireplaces: 1
- Fireplace features: Wood Burning
Interior area
- Total structure area: 3,850
- Total interior livable area: 2,450 sqft
- Finished area above ground: 2,450
- Finished area below ground: 0
Property
Parking
- Total spaces: 4
- Parking features: Driveway
- Uncovered spaces: 4
Accessibility
- Accessibility features: None
Features
- Levels: Multi/Split,Three
- Stories: 3
- Patio & porch: Porch, Enclosed, Screened, Screened Porch
- Exterior features: Other
- Pool features: None
Lot
- Size: 0.90 Acres
- Dimensions: 260 x 147
- Features: Corner Lot, Level, Not In Development, Subdivision Possible
Details
- Additional structures: Above Grade, Below Grade
- Parcel number: 11033.00065
- Zoning: NC21
- Special conditions: Standard
Construction
Type & style
- Home type: SingleFamily
- Property subtype: Single Family Residence
Materials
- Brick, Vinyl Siding
- Foundation: Block
- Roof: Asphalt
Condition
- Good
- New construction: No
- Year built: 1962
Utilities & green energy
- Electric: 100 Amp Service, Circuit Breakers
- Sewer: Public Sewer
- Water: Public
Community & neighborhood
Security
- Security features: Smoke Detector(s), Security System
Location
- Region: Bear
- Subdivision: None Available
Other
Other facts
- Listing agreement: Exclusive Right To Sell
- Listing terms: Cash,Conventional
- Ownership: Fee Simple
Price history
| Date | Event | Price |
|---|---|---|
| 9/30/2025 | Sold | $449,900$184/sqft |
Source: | ||
| 9/17/2025 | Pending sale | $449,900$184/sqft |
Source: | ||
| 9/2/2025 | Contingent | $449,900$184/sqft |
Source: | ||
| 7/1/2025 | Listed for sale | $449,900$184/sqft |
Source: | ||
Public tax history
| Year | Property taxes | Tax assessment |
|---|---|---|
| 2025 | -- | $329,100 +357.1% |
| 2024 | $1,126 +3.7% | $72,000 |
| 2023 | $1,086 +2.2% | $72,000 |
Find assessor info on the county website
Neighborhood: 19701
Nearby schools
GreatSchools rating
- 7/10Keene (William B.) Elementary SchoolGrades: K-5Distance: 1.4 mi
- 2/10Gauger-Cobbs Middle SchoolGrades: 6-8Distance: 4.7 mi
- 1/10Glasgow High SchoolGrades: 9-12Distance: 3.3 mi
Schools provided by the listing agent
- District: Christina
Source: Bright MLS. This data may not be complete. We recommend contacting the local school district to confirm school assignments for this home.
Get a cash offer in 3 minutes
Find out how much your home could sell for in as little as 3 minutes with a no-obligation cash offer.
Estimated market value$383,700
Get a cash offer in 3 minutes
Find out how much your home could sell for in as little as 3 minutes with a no-obligation cash offer.
Estimated market value
$383,700
