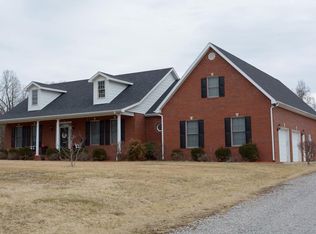Sold for $250,000
$250,000
1954 Tippett Rd, Manitou, KY 42436
3beds
1,697sqft
Ranch, Residential
Built in 2002
1.7 Acres Lot
$250,100 Zestimate®
$147/sqft
$1,569 Estimated rent
Home value
$250,100
Estimated sales range
Not available
$1,569/mo
Zestimate® history
Loading...
Owner options
Explore your selling options
What's special
Beautiful 3 bedroom 2 bath home with open living-dining-kitchen. This home has a large master bedroom with trey ceilings plus large master bath with shower & whirlpool. This home features attached 2 car garage, large deck, extra storage bldg, plus 2 car detached garage. Lots of beautiful landscaping all around home and sitting in a nice country setting on 1.7 acres.Propane tank is leased and will need to be transferred to buyer. Conventional and cash only. All offers must have a preapproval letter attached. No contingency offers unless buyers have a contract for sale on their property. No concessions from the seller. Property to be sold "AS IS " Give Erik Peyton a call at 270-836-2646 or Roger Peyton 270-836-1215 to view this home before it gets away
Zillow last checked: 8 hours ago
Listing updated: January 16, 2026 at 05:44am
Listed by:
BETTY PEYTON 270-836-6705,
NEW HORIZONS REALTY, INC.
Bought with:
BETTY PEYTON
NEW HORIZONS REALTY, INC.
Source: Greater Owensboro Realtor Association,MLS#: 93010
Facts & features
Interior
Bedrooms & bathrooms
- Bedrooms: 3
- Bathrooms: 2
- Full bathrooms: 2
Dining room
- Features: Dining Area
Heating
- Forced Air, Electric
Cooling
- Electric
Appliances
- Included: Dishwasher, Dryer, Range, Refrigerator, Washer, Electric Water Heater
Features
- Ceiling Fan(s)
- Flooring: Carpet
- Basement: None
- Attic: Other
- Has fireplace: Yes
- Fireplace features: Fireplace
Interior area
- Total structure area: 1,697
- Total interior livable area: 1,697 sqft
- Finished area above ground: 1,697
- Finished area below ground: 0
Property
Parking
- Total spaces: 4
- Parking features: Attached, Detached
- Attached garage spaces: 4
Features
- Levels: One
- Stories: 1
- Patio & porch: Deck
- Has spa: Yes
- Spa features: Bath
Lot
- Size: 1.70 Acres
- Dimensions: 1.7
- Features: Level
Details
- Parcel number: MAP8834A4
Construction
Type & style
- Home type: SingleFamily
- Architectural style: Ranch
- Property subtype: Ranch, Residential
Materials
- Frame
- Foundation: Block
- Roof: Metal
Condition
- New construction: No
- Year built: 2002
Utilities & green energy
- Sewer: Septic Tank
- Water: Public
Community & neighborhood
Location
- Region: Manitou
- Subdivision: Other
HOA & financial
HOA
- Has HOA: No
Price history
| Date | Event | Price |
|---|---|---|
| 1/16/2026 | Sold | $250,000-13.8%$147/sqft |
Source: | ||
| 12/20/2025 | Pending sale | $289,900$171/sqft |
Source: MHCBOR #117136 Report a problem | ||
| 11/23/2025 | Price change | $289,900-3.3%$171/sqft |
Source: MHCBOR #117136 Report a problem | ||
| 9/7/2025 | Price change | $299,900-2%$177/sqft |
Source: MHCBOR #117136 Report a problem | ||
| 8/23/2025 | Price change | $306,000-5.8%$180/sqft |
Source: MHCBOR #117136 Report a problem | ||
Public tax history
| Year | Property taxes | Tax assessment |
|---|---|---|
| 2023 | $1,935 -3% | $234,000 |
| 2022 | $1,994 +3.4% | $234,000 +25.7% |
| 2021 | $1,928 -0.3% | $186,200 |
Find assessor info on the county website
Neighborhood: 42436
Nearby schools
GreatSchools rating
- 8/10Hanson Elementary SchoolGrades: PK-5Distance: 2.7 mi
- 7/10James Madison Middle SchoolGrades: 6-8Distance: 7.9 mi
- 5/10Madisonville North Hopkins High SchoolGrades: 9-12Distance: 4.3 mi
Schools provided by the listing agent
- High: MADISONVILLE NORTH HOPKINS HIGH SCHOOL - MADISON VILLE
Source: Greater Owensboro Realtor Association. This data may not be complete. We recommend contacting the local school district to confirm school assignments for this home.
Get pre-qualified for a loan
At Zillow Home Loans, we can pre-qualify you in as little as 5 minutes with no impact to your credit score.An equal housing lender. NMLS #10287.
