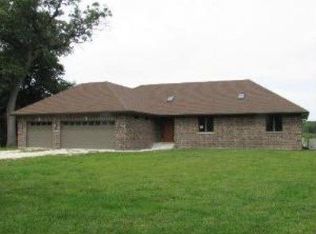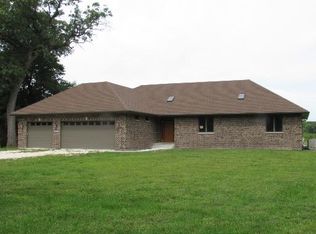Closed
$690,000
19542 Bauer Rd, Wilmington, IL 60481
3beds
2,720sqft
Single Family Residence
Built in 2000
3.08 Acres Lot
$701,700 Zestimate®
$254/sqft
$3,942 Estimated rent
Home value
$701,700
$646,000 - $765,000
$3,942/mo
Zestimate® history
Loading...
Owner options
Explore your selling options
What's special
Welcome to Paradise! As you turn off Bauer rd. on to a wooded winding path, on the last curve you will be greeted by a spectacular, custom build Home, nestled on 3.08 acres of land. This amazing open floor home is entire build from Canadian wood, 3-bedroom 4 bath with a first floor Master suite, walk-in closet, full bath, Beamed ceiling and private patio/deck right from the room. Family room with cathedral ceiling, stone, wood fire place to enjoy in the colder evenings and winter. Large kitchen with quartz countertops, stainless steel appliances combined with dining area. Second floor futures two decent size bedrooms with custom beds, full bath, plenty of closets and huge hallway. Full finished walkout basement with fire place, Dry-bar, pool table and plenty of space for entertaining. Enjoy all seasons on the generous size multi-level deck or take a refreshing dip in the pool. New complete tear off roof 2024, High efficiency furnace and air conditioner with a heat pump 2023, well pump 2023, Kitchen floor & Quartz counter tops 2023, refrigerator & dishwasher 2023, new driveway 2022. Also, on the property there is a 50'x50' super-size heated 6 car man cave with a 1/2 bath, car lift, 200-amp service & a separate propane tank. Also included are 2 woodburning stoves which makes for 3 total heat sources (propane, electric & wood). WAIT there's more! There is also a 25'x35'out building that can be used for Horses or storage. This Exceptional Home has it all! Don't miss the opportunity - schedule your private tour today before it's gone!
Zillow last checked: 8 hours ago
Listing updated: November 19, 2025 at 12:01am
Listing courtesy of:
Lucia Demidetchi 773-383-8060,
Xhomes Realty Inc
Bought with:
Aracely Avila
Coldwell Banker Realty
Source: MRED as distributed by MLS GRID,MLS#: 12438716
Facts & features
Interior
Bedrooms & bathrooms
- Bedrooms: 3
- Bathrooms: 5
- Full bathrooms: 2
- 1/2 bathrooms: 3
Primary bedroom
- Features: Flooring (Carpet), Bathroom (Full)
- Level: Main
- Area: 255 Square Feet
- Dimensions: 17X15
Bedroom 2
- Features: Flooring (Hardwood)
- Level: Second
- Area: 289 Square Feet
- Dimensions: 17X17
Bedroom 3
- Features: Flooring (Hardwood)
- Level: Second
- Area: 289 Square Feet
- Dimensions: 17X17
Den
- Features: Flooring (Hardwood)
- Level: Main
- Area: 156 Square Feet
- Dimensions: 13X12
Dining room
- Features: Flooring (Hardwood)
- Level: Main
- Area: 216 Square Feet
- Dimensions: 18X12
Family room
- Features: Flooring (Wood Laminate)
- Level: Basement
- Area: 140 Square Feet
- Dimensions: 14X10
Other
- Level: Basement
- Area: 408 Square Feet
- Dimensions: 24X17
Kitchen
- Features: Kitchen (Eating Area-Breakfast Bar), Flooring (Ceramic Tile)
- Level: Main
- Area: 192 Square Feet
- Dimensions: 16X12
Laundry
- Level: Basement
- Area: 80 Square Feet
- Dimensions: 10X8
Living room
- Features: Flooring (Hardwood)
- Level: Main
- Area: 576 Square Feet
- Dimensions: 24X24
Office
- Level: Basement
- Area: 240 Square Feet
- Dimensions: 24X10
Heating
- Propane, Forced Air, Heat Pump
Cooling
- Central Air
Appliances
- Included: Range, Microwave, Dishwasher, Refrigerator, Washer, Dryer, Water Softener Owned, Front Controls on Range/Cooktop
- Laundry: Gas Dryer Hookup, In Unit, Sink
Features
- Cathedral Ceiling(s), Dry Bar, 1st Floor Bedroom, 1st Floor Full Bath, Walk-In Closet(s), Beamed Ceilings, Open Floorplan, Special Millwork, Dining Combo, Granite Counters
- Flooring: Hardwood, Laminate
- Basement: Finished,Exterior Entry,Concrete,Rec/Family Area,Sleeping Area,Storage Space,Walk-Up Access,Daylight,Full,Walk-Out Access
- Number of fireplaces: 2
- Fireplace features: Wood Burning Stove, Attached Fireplace Doors/Screen, Masonry, More than one, Living Room, Basement
Interior area
- Total structure area: 0
- Total interior livable area: 2,720 sqft
Property
Parking
- Total spaces: 6
- Parking features: Asphalt, Garage Door Opener, Heated Garage, Tandem, Garage, Detached
- Garage spaces: 6
- Has uncovered spaces: Yes
Accessibility
- Accessibility features: No Disability Access
Features
- Stories: 1
- Patio & porch: Deck
- Pool features: Above Ground
- Fencing: Partial
Lot
- Size: 3.08 Acres
- Dimensions: 180 X 744
- Features: Landscaped, Wooded, Mature Trees, Backs to Open Grnd
Details
- Additional structures: Workshop, Barn(s), Outbuilding
- Parcel number: 0125332000120000
- Special conditions: None
- Other equipment: Water-Softener Owned, Ceiling Fan(s), Sump Pump
Construction
Type & style
- Home type: SingleFamily
- Property subtype: Single Family Residence
Materials
- Log
- Foundation: Concrete Perimeter
- Roof: Asphalt
Condition
- New construction: No
- Year built: 2000
Details
- Builder model: CUSTOM LOG HOME
Utilities & green energy
- Electric: Circuit Breakers, 200+ Amp Service
- Sewer: Septic Tank
- Water: Well
Community & neighborhood
Community
- Community features: Other
Location
- Region: Wilmington
HOA & financial
HOA
- Services included: None
Other
Other facts
- Listing terms: Conventional
- Ownership: Fee Simple
Price history
| Date | Event | Price |
|---|---|---|
| 11/17/2025 | Sold | $690,000-2.8%$254/sqft |
Source: | ||
| 8/21/2025 | Contingent | $710,000$261/sqft |
Source: | ||
| 8/6/2025 | Listed for sale | $710,000+4.4%$261/sqft |
Source: | ||
| 8/16/2024 | Sold | $680,000+0%$250/sqft |
Source: | ||
| 7/7/2024 | Contingent | $679,969$250/sqft |
Source: | ||
Public tax history
Tax history is unavailable.
Neighborhood: 60481
Nearby schools
GreatSchools rating
- 8/10Reed-Custer Intermediate SchoolGrades: PK-5Distance: 8.2 mi
- 6/10Reed-Custer Middle SchoolGrades: 6-8Distance: 7.2 mi
- 7/10Reed-Custer High SchoolGrades: 9-12Distance: 7.3 mi
Schools provided by the listing agent
- District: 255U
Source: MRED as distributed by MLS GRID. This data may not be complete. We recommend contacting the local school district to confirm school assignments for this home.
Get a cash offer in 3 minutes
Find out how much your home could sell for in as little as 3 minutes with a no-obligation cash offer.
Estimated market value$701,700
Get a cash offer in 3 minutes
Find out how much your home could sell for in as little as 3 minutes with a no-obligation cash offer.
Estimated market value
$701,700

