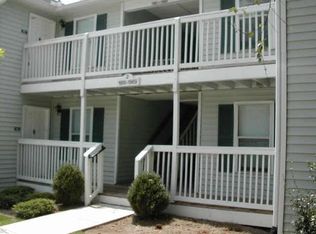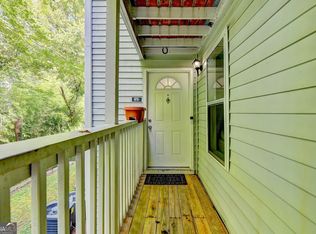This is a wonderful condo in an excellent location. The roommate floorplan, fireplace w built-ins, large laundry room, sunroom, and deck overlooking green space make it a great home. The complex has a well managed HOA and beautiful pool and tennis amenities. The unit itself is first floor (no stairs) but a story off the ground. High quality vinyl flooring throughout. Great school districts & close to highways, stores, CDC, Emory and more.
This property is off market, which means it's not currently listed for sale or rent on Zillow. This may be different from what's available on other websites or public sources.

