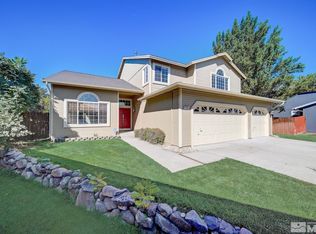Closed
$675,000
1955 Campfire Pl, Reno, NV 89511
3beds
1,460sqft
Single Family Residence
Built in 1994
9,147.6 Square Feet Lot
$679,400 Zestimate®
$462/sqft
$2,698 Estimated rent
Home value
$679,400
$618,000 - $747,000
$2,698/mo
Zestimate® history
Loading...
Owner options
Explore your selling options
What's special
Located in desirable South Reno, this charming single-level home is tucked away in a quiet cul-de-sac and features fresh exterior paint, an updated open kitchen, and a remodeled primary bathroom. A whole-house water filtration and softening system adds daily comfort. The detached, finished, and insulated shed offers endless flexibility—ideal for a home office, craft room, or workshop. Thoughtful upgrades and inviting curb appeal make this home move-in ready., The private backyard is a peaceful outdoor retreat with mature trees, lush grass, garden beds, and fruit trees—perfect for gardening, entertaining, or unwinding. Conveniently located just minutes from Mt. Rose Hwy, you'll have easy access to local ski resorts, hiking and biking trails, Lake Tahoe, shopping, dining, and the Summit Mall. This well-maintained property offers a rare blend of lifestyle, location, and functionality in one of South Reno’s most sought-after areas.
Zillow last checked: 8 hours ago
Listing updated: October 10, 2025 at 09:51am
Listed by:
Sandra Peterson S.196102 775-848-0377,
Redfin
Bought with:
Trisha Jones, S.189990
Chase International Carson Cit
Source: NNRMLS,MLS#: 250005988
Facts & features
Interior
Bedrooms & bathrooms
- Bedrooms: 3
- Bathrooms: 2
- Full bathrooms: 2
Heating
- Electric, Forced Air, Natural Gas
Cooling
- Central Air, Electric, Refrigerated
Appliances
- Included: Dishwasher, Gas Range
- Laundry: Cabinets, Laundry Area, Laundry Room, Shelves, Sink
Features
- Kitchen Island, Pantry, Master Downstairs
- Flooring: Carpet, Ceramic Tile, Laminate
- Windows: Double Pane Windows, Drapes
- Has basement: No
- Has fireplace: No
Interior area
- Total structure area: 1,460
- Total interior livable area: 1,460 sqft
Property
Parking
- Total spaces: 3
- Parking features: Attached, Garage Door Opener
- Attached garage spaces: 3
Features
- Stories: 1
- Fencing: Back Yard,Full
- Has view: Yes
- View description: Mountain(s), Trees/Woods
Lot
- Size: 9,147 sqft
- Features: Cul-De-Sac, Landscaped, Level, Sprinklers In Front, Sprinklers In Rear
Details
- Additional structures: Workshop
- Parcel number: 04957304
- Zoning: Mds
Construction
Type & style
- Home type: SingleFamily
- Property subtype: Single Family Residence
Materials
- Wood Siding
- Foundation: Crawl Space
- Roof: Composition,Pitched,Shingle
Condition
- New construction: No
- Year built: 1994
Utilities & green energy
- Sewer: Public Sewer
- Water: Public
- Utilities for property: Cable Available, Electricity Available, Internet Available, Natural Gas Available, Phone Available, Sewer Available, Water Available, Water Meter Installed
Community & neighborhood
Location
- Region: Reno
- Subdivision: Sterling Ranch 1
Other
Other facts
- Listing terms: 1031 Exchange,Cash,Conventional,FHA,VA Loan
Price history
| Date | Event | Price |
|---|---|---|
| 5/15/2025 | Contingent | $675,000$462/sqft |
Source: | ||
| 5/12/2025 | Pending sale | $675,000$462/sqft |
Source: | ||
| 5/7/2025 | Listed for sale | $675,000$462/sqft |
Source: | ||
| 4/28/2025 | Sold | $675,000+79%$462/sqft |
Source: | ||
| 10/20/2017 | Sold | $377,000-0.8%$258/sqft |
Source: | ||
Public tax history
| Year | Property taxes | Tax assessment |
|---|---|---|
| 2025 | $2,767 +3% | $121,661 +8.5% |
| 2024 | $2,687 +3% | $112,180 -0.6% |
| 2023 | $2,610 +8% | $112,885 +22.4% |
Find assessor info on the county website
Neighborhood: Galena
Nearby schools
GreatSchools rating
- 8/10Ted Hunsburger Elementary SchoolGrades: K-5Distance: 1.8 mi
- 7/10Marce Herz Middle SchoolGrades: 6-8Distance: 1.4 mi
- 7/10Galena High SchoolGrades: 9-12Distance: 0.6 mi
Schools provided by the listing agent
- Elementary: Hunsberger
- Middle: Marce Herz
- High: Galena
Source: NNRMLS. This data may not be complete. We recommend contacting the local school district to confirm school assignments for this home.
Get a cash offer in 3 minutes
Find out how much your home could sell for in as little as 3 minutes with a no-obligation cash offer.
Estimated market value
$679,400
Get a cash offer in 3 minutes
Find out how much your home could sell for in as little as 3 minutes with a no-obligation cash offer.
Estimated market value
$679,400
