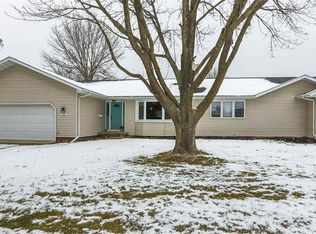Sold for $255,000
$255,000
1955 Caras Rd, Waterloo, IA 50701
4beds
2,157sqft
Single Family Residence
Built in 1980
0.31 Acres Lot
$276,200 Zestimate®
$118/sqft
$2,020 Estimated rent
Home value
$276,200
$262,000 - $290,000
$2,020/mo
Zestimate® history
Loading...
Owner options
Explore your selling options
What's special
Welcome to 1955 Caras Rd., a fantastic split-foyer gem nestled in the heart of a quiet, friendly neighborhood in Waterloo. The home’s main level welcomes you with a warm and inviting living space, providing the perfect backdrop for family gatherings or quiet evenings. From the eat-in kitchen, easily access the back deck and sizable fenced-in backyard, the perfect place for kids and pets to roam freely. Enjoy the additional dining room as well and its open-concept connection to the spacious living room. Venture downstairs to discover the spacious rec room – the ideal spot for entertaining friends or creating a cozy home theater. With its versatility, this area can easily adapt to your lifestyle, whether you're hosting game nights or movie marathons. The four bedrooms, 2 up and 2 down, offer a retreat for every member of the household, providing both comfort and privacy. This home has seen multiple updates, ensuring modern convenience while preserving its timeless charm. From the curb appeal to the carefully designed interior spaces, this home is a true embodiment of comfortable living. Don't miss the chance to make this house your home. Schedule a showing today and experience the comfort of 1955 Caras Rd. in person. Your dream home awaits in this convenient and welcoming Waterloo neighborhood.
Zillow last checked: 8 hours ago
Listing updated: August 05, 2024 at 01:45pm
Listed by:
Gerald Sorensen 319-269-1168,
RE/MAX Concepts - Cedar Falls,
Gordie Sorensen 319-269-1164,
RE/MAX Concepts - Cedar Falls
Bought with:
Andrea Martinson, S67148000
AWRE, EXP Realty, LLC
Source: Northeast Iowa Regional BOR,MLS#: 20240142
Facts & features
Interior
Bedrooms & bathrooms
- Bedrooms: 4
- Bathrooms: 2
- Full bathrooms: 2
Other
- Level: Upper
Other
- Level: Main
Other
- Level: Lower
Dining room
- Level: Main
Family room
- Level: Lower
Kitchen
- Level: Main
Living room
- Level: Main
Heating
- Forced Air, Natural Gas
Cooling
- Central Air
Appliances
- Included: Dishwasher, Free-Standing Range, Refrigerator
Features
- Basement: Concrete,Finished
- Has fireplace: No
- Fireplace features: None
Interior area
- Total interior livable area: 2,157 sqft
- Finished area below ground: 975
Property
Parking
- Total spaces: 2
- Parking features: 2 Stall, Attached Garage
- Has attached garage: Yes
- Carport spaces: 2
Features
- Patio & porch: Deck
- Fencing: Fenced
Lot
- Size: 0.31 Acres
- Dimensions: 100 x 135
Details
- Parcel number: 881308154003
- Zoning: R-1
- Special conditions: Standard
Construction
Type & style
- Home type: SingleFamily
- Property subtype: Single Family Residence
Materials
- Vinyl Siding
- Roof: Shingle
Condition
- Year built: 1980
Utilities & green energy
- Sewer: Public Sewer
- Water: Public
Community & neighborhood
Location
- Region: Waterloo
Other
Other facts
- Road surface type: Concrete
Price history
| Date | Event | Price |
|---|---|---|
| 3/14/2024 | Sold | $255,000-1.9%$118/sqft |
Source: | ||
| 1/14/2024 | Pending sale | $259,900$120/sqft |
Source: | ||
| 1/12/2024 | Listed for sale | $259,900+44%$120/sqft |
Source: | ||
| 4/2/2020 | Sold | $180,500+3.1%$84/sqft |
Source: | ||
| 2/19/2020 | Pending sale | $175,000$81/sqft |
Source: Oakridge Real Estate #20200708 Report a problem | ||
Public tax history
| Year | Property taxes | Tax assessment |
|---|---|---|
| 2024 | $4,603 +16% | $230,310 |
| 2023 | $3,968 +2.7% | $230,310 +27.5% |
| 2022 | $3,863 +6.1% | $180,670 |
Find assessor info on the county website
Neighborhood: Audobon
Nearby schools
GreatSchools rating
- 8/10Orange Elementary SchoolGrades: PK-5Distance: 2.4 mi
- 6/10Hoover Middle SchoolGrades: 6-8Distance: 1.9 mi
- 3/10West High SchoolGrades: 9-12Distance: 2.6 mi
Schools provided by the listing agent
- Elementary: Orange Elementary
- Middle: Hoover Intermediate
- High: West High
Source: Northeast Iowa Regional BOR. This data may not be complete. We recommend contacting the local school district to confirm school assignments for this home.
Get pre-qualified for a loan
At Zillow Home Loans, we can pre-qualify you in as little as 5 minutes with no impact to your credit score.An equal housing lender. NMLS #10287.
