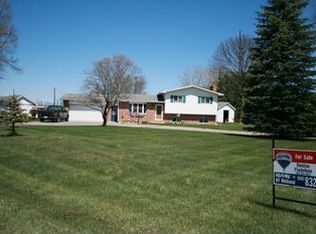Sold for $390,000 on 10/27/23
$390,000
1955 Flajole Rd, Midland, MI 48642
4beds
3,456sqft
Single Family Residence
Built in 1998
1.5 Acres Lot
$414,800 Zestimate®
$113/sqft
$2,237 Estimated rent
Home value
$414,800
$394,000 - $436,000
$2,237/mo
Zestimate® history
Loading...
Owner options
Explore your selling options
What's special
You'll quickly fall in love with this sprawling 4 bedroom 3 full bath home. The open concept kitchen offers an island with seating and cabinet storage, hardwood cabinetry, and a new gorgeous backsplash. All throughout the home you'll appreciate the fresh paint, new lighting, and new windows. Even the garage entrance has an upgrade with a custom bench and stowage, plus there's a large fantastic new laundry room. The storage opportunities are endless, especially with the full finished basement where you'll find the 3rd full bathroom, plumbing for a wet bar, a tremendous amount living space also hosting multiple pantry options. The walk out from the kitchen to the patio opens to the meticulously cared for lawn, which showcases the professionally updated landscaping. The new 40x48 pole building is insulated, heated, and has 12 foot high ceilings! In an ideal location on 1.5 acres, you've found the one.
Zillow last checked: 8 hours ago
Listing updated: October 27, 2023 at 09:29am
Listed by:
Alicia Manceau 989-708-0345,
Century 21 Signature Realty Midland
Bought with:
Christine Erway, 6501243509
Century 21 Signature Realty
Source: MiRealSource,MLS#: 50121497 Originating MLS: Saginaw Board of REALTORS
Originating MLS: Saginaw Board of REALTORS
Facts & features
Interior
Bedrooms & bathrooms
- Bedrooms: 4
- Bathrooms: 3
- Full bathrooms: 3
Bedroom 1
- Features: Carpet
- Level: First
- Area: 209
- Dimensions: 19 x 11
Bedroom 2
- Features: Carpet
- Level: First
- Area: 144
- Dimensions: 12 x 12
Bedroom 3
- Features: Carpet
- Level: First
- Area: 144
- Dimensions: 12 x 12
Bedroom 4
- Features: Carpet
- Level: First
- Area: 180
- Dimensions: 15 x 12
Bathroom 1
- Features: Laminate
- Level: First
- Area: 72
- Dimensions: 9 x 8
Bathroom 2
- Features: Laminate
- Level: First
- Area: 110
- Dimensions: 11 x 10
Bathroom 3
- Features: Ceramic
- Level: Lower
- Area: 49
- Dimensions: 7 x 7
Dining room
- Features: Laminate
- Level: First
- Area: 108
- Dimensions: 12 x 9
Family room
- Features: Carpet
- Level: Lower
- Area: 780
- Dimensions: 30 x 26
Kitchen
- Features: Laminate
- Level: First
- Area: 192
- Dimensions: 12 x 16
Living room
- Features: Carpet
- Level: First
- Area: 345
- Dimensions: 23 x 15
Heating
- Forced Air, Propane
Cooling
- Central Air
Appliances
- Included: Dishwasher, Microwave, Range/Oven, Refrigerator, Gas Water Heater
- Laundry: First Floor Laundry
Features
- Flooring: Carpet, Laminate, Ceramic Tile
- Basement: Block,Finished,Full
- Has fireplace: No
Interior area
- Total structure area: 3,996
- Total interior livable area: 3,456 sqft
- Finished area above ground: 1,998
- Finished area below ground: 1,458
Property
Parking
- Total spaces: 2
- Parking features: Attached
- Attached garage spaces: 2
Features
- Levels: One
- Stories: 1
- Patio & porch: Patio, Porch
- Frontage length: 200
Lot
- Size: 1.50 Acres
Details
- Additional structures: Pole Barn
- Parcel number: 02002030002002
- Special conditions: Private
Construction
Type & style
- Home type: SingleFamily
- Architectural style: Ranch
- Property subtype: Single Family Residence
Materials
- Brick, Vinyl Siding
- Foundation: Basement
Condition
- Year built: 1998
Utilities & green energy
- Sewer: Septic Tank
- Water: Private Well
Community & neighborhood
Location
- Region: Midland
- Subdivision: O
Other
Other facts
- Listing agreement: Exclusive Right To Sell
- Listing terms: Cash,Conventional,VA Loan
Price history
| Date | Event | Price |
|---|---|---|
| 10/27/2023 | Sold | $390,000-2.5%$113/sqft |
Source: | ||
| 9/19/2023 | Pending sale | $400,000$116/sqft |
Source: | ||
| 9/6/2023 | Listed for sale | $400,000+150%$116/sqft |
Source: | ||
| 5/31/2011 | Sold | $160,000$46/sqft |
Source: Public Record Report a problem | ||
Public tax history
| Year | Property taxes | Tax assessment |
|---|---|---|
| 2024 | $4,016 +4.7% | $174,000 +18.4% |
| 2023 | $3,835 +6.9% | $147,000 +8.1% |
| 2022 | $3,589 +24.1% | $136,000 +8.1% |
Find assessor info on the county website
Neighborhood: 48642
Nearby schools
GreatSchools rating
- 7/10Auburn Elementary SchoolGrades: K-5Distance: 6.9 mi
- 6/10Western Middle SchoolGrades: 6-8Distance: 6.5 mi
- 6/10Bay City Western High SchoolGrades: 9-12Distance: 6.5 mi
Schools provided by the listing agent
- District: Bay City School District
Source: MiRealSource. This data may not be complete. We recommend contacting the local school district to confirm school assignments for this home.

Get pre-qualified for a loan
At Zillow Home Loans, we can pre-qualify you in as little as 5 minutes with no impact to your credit score.An equal housing lender. NMLS #10287.
