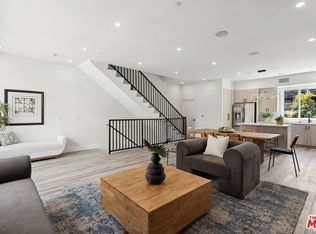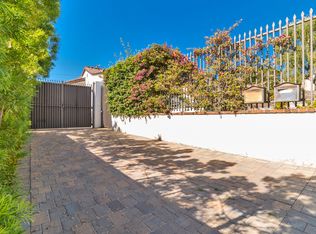Sold for $1,545,000
$1,545,000
1955 Preuss Rd, Los Angeles, CA 90034
4beds
2,376sqft
Residential, Single Family Residence
Built in 2025
1,913 Square Feet Lot
$1,535,400 Zestimate®
$650/sqft
$7,942 Estimated rent
Home value
$1,535,400
$1.40M - $1.69M
$7,942/mo
Zestimate® history
Loading...
Owner options
Explore your selling options
What's special
Newly constructed and architecturally striking, this 4 bed, 5 bath residence in the coveted Crestview neighborhood offers an exceptional blend of modern luxury and everyday functionality. Designed with soaring ceilings, oversized windows, and high-end finishes throughout, the home delivers an airy, light-filled living experience. The open-concept layout centers around a chef's kitchen with marble countertops, a generous center island, and fully upgraded KitchenAid appliances including a brand-new refrigerator, double oven, microwave, dishwasher, and garbage disposal. Custom cabinetry flows seamlessly from the kitchen to other areas of the home, while a double sink adds to the kitchen's practicality. Each spacious bedroom offers ample closet space, including walk-ins with shelving, and spa-inspired baths. The primary suite serves as a serene retreat with dual vanities, a walk-in shower, and a private balcony boasting stunning views of the iconic Hollywood Sign. Additional features include hardwood flooring in a stylish gray tone, a built-in speaker sound system, in-home washer and dryer, and a state-of-the-art security package with full camera coverage and Ring alarms for both the home and garage. A private two-car garage is equipped with a Tesla-ready EV charging station. The private basement office, with its own separate entrance, provides an ideal workspace for professionals or remote workers. Outdoor living is enhanced by a sprawling rooftop deck, perfect for entertaining or relaxing. Set in a peaceful, pet-friendly neighborhood, the property is ideally located minutes from Beverlywood, Beverly Hills, Culver City, major hospitals, houses of worship, shopping, dining, and the newly built subway/train line. With easy access to multiple freeways, this home offers top-tier upgrades, unmatched convenience, and flexible living in the heart of Los Angeles.
Zillow last checked: 8 hours ago
Listing updated: October 03, 2025 at 09:26am
Listed by:
Zack Grakal DRE # 01366301 310-770-1124,
Keller Williams Beverly Hills 310-432-6400,
Benjamin Bellet DRE # 00881239 310-367-2288,
Keller Williams Beverly Hills
Bought with:
Chih-Hua Kuo, DRE # 02019469
eXp Realty of California Inc
Source: CLAW,MLS#: 25601235
Facts & features
Interior
Bedrooms & bathrooms
- Bedrooms: 4
- Bathrooms: 5
- Full bathrooms: 4
- 1/2 bathrooms: 1
Bedroom
- Features: Walk-In Closet(s)
Bathroom
- Features: Powder Room, Double Vanity(s), Shower Stall
Kitchen
- Features: Stone Counters, Kitchen Island, Open to Family Room
Heating
- Central
Cooling
- Central Air
Appliances
- Included: Built-Ins, Oven, Range Hood, Microwave, Dishwasher, Dryer, Washer, Range/Oven, Refrigerator, Freezer, Disposal
- Laundry: In Unit, Laundry Area
Features
- Built-Ins, Dining Area, Formal Dining Rm, Kitchen Island
- Flooring: Wood
- Doors: Sliding Doors
- Has fireplace: No
- Fireplace features: None
- Common walls with other units/homes: End Unit
Interior area
- Total structure area: 2,376
- Total interior livable area: 2,376 sqft
Property
Parking
- Total spaces: 2
- Parking features: Garage - 2 Car
- Garage spaces: 2
Features
- Levels: Multi/Split,Three Or More
- Stories: 3
- Entry location: Ground Level w/steps
- Patio & porch: Deck
- Exterior features: Balcony
- Pool features: None
- Spa features: None
- Has view: Yes
- View description: City
Lot
- Size: 1,913 sqft
Details
- Additional structures: None
- Zoning: LAR2
- Special conditions: Standard
Construction
Type & style
- Home type: SingleFamily
- Architectural style: Modern
- Property subtype: Residential, Single Family Residence
- Attached to another structure: Yes
Condition
- New Construction
- New construction: Yes
- Year built: 2025
Utilities & green energy
- Sewer: In Street
- Water: Public
Community & neighborhood
Security
- Security features: Gated
Location
- Region: Los Angeles
Price history
| Date | Event | Price |
|---|---|---|
| 10/3/2025 | Sold | $1,545,000-0.3%$650/sqft |
Source: | ||
| 9/17/2025 | Listing removed | $7,495$3/sqft |
Source: | ||
| 9/2/2025 | Listed for rent | $7,495$3/sqft |
Source: | ||
| 5/22/2025 | Price change | $1,549,000-8.6%$652/sqft |
Source: | ||
| 4/24/2025 | Listed for sale | $1,695,000-5.8%$713/sqft |
Source: | ||
Public tax history
Tax history is unavailable.
Neighborhood: Crestview
Nearby schools
GreatSchools rating
- 6/10Shenandoah Street Elementary SchoolGrades: K-5Distance: 0.3 mi
- 7/10Mark Twain Middle School and World Languages MagnetGrades: 6-8Distance: 4.4 mi
- 7/10Alexander Hamilton Senior High SchoolGrades: 9-12Distance: 0.7 mi
Schools provided by the listing agent
- District: Los Angeles Unified
Source: CLAW. This data may not be complete. We recommend contacting the local school district to confirm school assignments for this home.
Get a cash offer in 3 minutes
Find out how much your home could sell for in as little as 3 minutes with a no-obligation cash offer.
Estimated market value$1,535,400
Get a cash offer in 3 minutes
Find out how much your home could sell for in as little as 3 minutes with a no-obligation cash offer.
Estimated market value
$1,535,400

