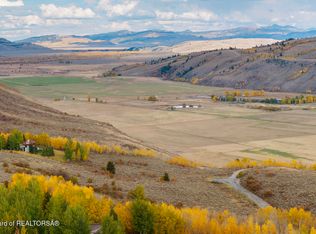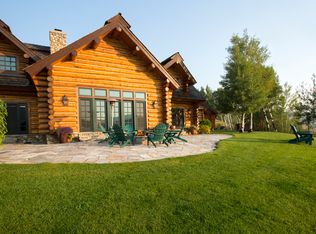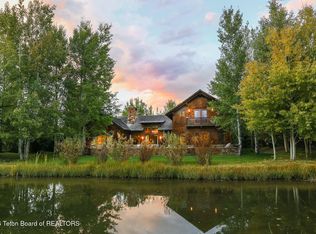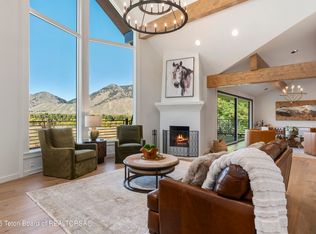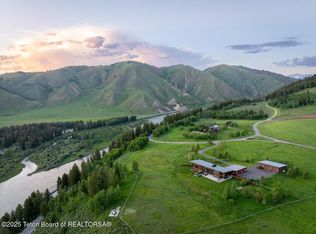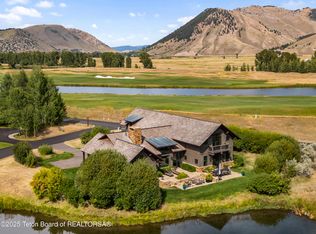Discover your own modern hillside sanctuary in Jackson Hole, a stunning 4,777 sq ft masterpiece located in one of the area's most sought-after enclaves. This contemporary home features impressive design elements, including expansive glass walls that flood the space with natural light and provide views from every room. An open concept living area is seamlessly integrated with the gourmet kitchen and is perfect for entertaining. Retreat to one of three luxurious bedrooms, each with en-suite bathrooms and breathtaking views; the main level primary suite offers a private terrace with a built-in hot tub for stargazing soaks. The lower-level features two guest bedrooms with private patio access, a dedicated study, family room and a spectacular, glass-encased wine room. A terraced walkway leads to a charming sleeping cabin with a loft and wood stove, perfectly situated amongst a lush aspen grove. Expansive decks and patio amidst landscaped gardens are enhanced by a wood-burning fire pit and built-in grill- perfect for al fresco dining or savoring sunsets. A sizable, three-car garage with built-in storage spaces- a necessity for the mountain lifestyle-rounds out the home perfectly. Approved Plans for an equally beautiful guest house situated to the west of the home are included in the sale.
Ideally situated just a short drive from Wilson and the Town of Jackson, this one-of-a-kind residence provides easy access to world-class skiing, hiking and Jackson's cultural scene.
For sale
$9,850,000
1955 W Bohnetts Rd, Jackson, WY 83001
3beds
4,777sqft
Est.:
Single Family Residence, Residential
Built in 2006
11.05 Acres Lot
$-- Zestimate®
$2,062/sqft
$625/mo HOA
What's special
Views from every roomGourmet kitchenDedicated studyLush aspen groveSpectacular glass-encased wine roomTerraced walkwayWood-burning fire pit
- 37 days |
- 3,904 |
- 121 |
Likely to sell faster than
Zillow last checked: 8 hours ago
Listing updated: February 04, 2026 at 11:30pm
Listed by:
Huff/Vaughn/Sassi 307-203-3000,
Jackson Hole Sotheby's International Realty
Source: TBOR,MLS#: 25-1806
Tour with a local agent
Facts & features
Interior
Bedrooms & bathrooms
- Bedrooms: 3
- Bathrooms: 4
- 3/4 bathrooms: 3
- 1/2 bathrooms: 1
Heating
- Forced Air, Hydronic in-floor
Cooling
- Central Air
Features
- High Speed Internet, Cathedral Ceiling(s), Wet Bar
- Flooring: Hardwood, Pine
- Basement: Finished
Interior area
- Total structure area: 4,777
- Total interior livable area: 4,777 sqft
- Finished area above ground: 0
- Finished area below ground: 2,444
Property
Parking
- Total spaces: 3
- Parking features: Garage Door Opener
- Garage spaces: 3
Features
- Patio & porch: Deck, Patio, Terrace
- Exterior features: Balcony
- Has spa: Yes
- Spa features: Hot Tub
- Has view: Yes
- View description: Valley, Gros Ventre Mtn View, Mountain(s), Scenic
Lot
- Size: 11.05 Acres
- Features: Year Round Access, Landscaped
Details
- Additional structures: Storage
- Parcel number: 22411620201010
- Zoning description: Single Family
Construction
Type & style
- Home type: SingleFamily
- Property subtype: Single Family Residence, Residential
Materials
- Combo, Other, Steel Siding, Wood Siding, Stick Built On Site
Condition
- Year built: 2006
- Major remodel year: 2023
Utilities & green energy
- Sewer: Septic Tank
- Water: Private
Green energy
- Construction elements: Recycled Materials
Community & HOA
Community
- Security: Gated Community
- Subdivision: Gros Ventre North
HOA
- Has HOA: Yes
- HOA fee: $7,500 annually
Location
- Region: Jackson
Financial & listing details
- Price per square foot: $2,062/sqft
- Tax assessed value: $8,193,257
- Annual tax amount: $44,210
- Date on market: 1/14/2026
- Road surface type: Paved, Asphalt
Estimated market value
Not available
Estimated sales range
Not available
Not available
Price history
Price history
| Date | Event | Price |
|---|---|---|
| 1/14/2026 | Listed for sale | $9,850,000$2,062/sqft |
Source: | ||
| 11/14/2025 | Listing removed | $9,850,000$2,062/sqft |
Source: | ||
| 10/21/2025 | Price change | $9,850,000-8.4%$2,062/sqft |
Source: | ||
| 7/29/2025 | Price change | $10,750,000-9.3%$2,250/sqft |
Source: | ||
| 7/9/2025 | Listed for sale | $11,850,000$2,481/sqft |
Source: | ||
Public tax history
Public tax history
| Year | Property taxes | Tax assessment |
|---|---|---|
| 2025 | $44,210 +9.6% | $778,360 +7.3% |
| 2024 | $40,329 -5.7% | $725,357 -4.6% |
| 2023 | $42,755 +19.4% | $760,367 +18.8% |
| 2022 | $35,821 +83.5% | $639,901 +86.7% |
| 2021 | $19,525 +15% | $342,677 +13.9% |
| 2020 | $16,985 +7312.9% | $300,734 -24.5% |
| 2019 | $229 -97.7% | $398,118 +13.7% |
| 2018 | $10,020 | $350,215 +76.4% |
| 2017 | $10,020 | $198,535 +5.8% |
| 2016 | $10,020 | $187,576 +1.8% |
| 2015 | $10,020 | $184,197 +7.3% |
| 2014 | $10,020 | $171,706 |
| 2013 | $10,020 | $171,706 -1% |
| 2012 | -- | $173,372 +1.7% |
| 2010 | $9,780 | $170,523 |
Find assessor info on the county website
BuyAbility℠ payment
Est. payment
$54,704/mo
Principal & interest
$50796
Property taxes
$3283
HOA Fees
$625
Climate risks
Neighborhood: 83001
Nearby schools
GreatSchools rating
- 7/10Wilson Elementary SchoolGrades: K-5Distance: 3.3 mi
- 6/10Jackson Hole Middle SchoolGrades: 6-8Distance: 2.9 mi
- 8/10Jackson Hole High SchoolGrades: 9-12Distance: 3.4 mi
