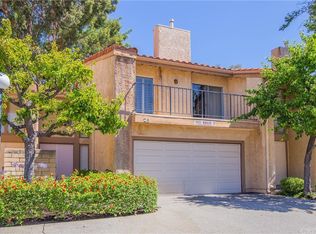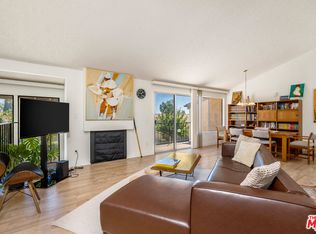Sold for $713,000 on 07/19/24
Listing Provided by:
Ilya Tsipis DRE #01865830 818-625-4184,
Fair Realty
Bought with: Pinnacle Estate Properties
$713,000
19551 Rinaldi St UNIT 26, Porter Ranch, CA 91326
3beds
1,520sqft
Townhouse
Built in 1976
7.76 Acres Lot
$697,400 Zestimate®
$469/sqft
$4,094 Estimated rent
Home value
$697,400
$628,000 - $774,000
$4,094/mo
Zestimate® history
Loading...
Owner options
Explore your selling options
What's special
Welcome to a bright and spacious 3 Bedroom, 2.5 Bathroom end-unit townhouse in the well maintained Park Northridge community in Porter Ranch. One of the safest neighborhoods with some of the best schools in the country. This 1,520 SqFt, two-story townhouse features recent upgrades throughout, including laminate and ceramic tile flooring, refreshed kitchen, bathroom upgrades, and window treatments.
The first level features two bedrooms, including 1 of 2 Primary Bedrooms with its own private patio, two bathrooms, a large attached garage with a washer and dryer and extra storage. Take the stairs up to the open floor plan living space, which includes a large living room with a vaulted ceiling, an accent wall gas fireplace, an open dining area, a large living room balcony, updated kitchen, and the main Primary Bedroom with double-door entry and an en suite full bathroom. The kitchen features freshly resurfaced cabinets, stainless steel dishwasher, deep double sink, pantry, and granite countertops. Tons of natural light fills the unit through large windows and sliding glass doors. With only one shared wall and sitting above the other neighboring buildings, this unit offers great privacy and fantastic community and pool views. Located in a quiet, safe, and well maintained community with a gated pool, spa, clubhouse, and plenty of guest parking. Short distance to grocery stores, shopping, restaurants, houses of worship, some of the best parks in the city, and conveniently located near the 118 Fwy entrance.
Zillow last checked: 8 hours ago
Listing updated: July 19, 2024 at 01:43pm
Listing Provided by:
Ilya Tsipis DRE #01865830 818-625-4184,
Fair Realty
Bought with:
Minju Lee, DRE #02173559
Pinnacle Estate Properties
Source: CRMLS,MLS#: SR24113342 Originating MLS: California Regional MLS
Originating MLS: California Regional MLS
Facts & features
Interior
Bedrooms & bathrooms
- Bedrooms: 3
- Bathrooms: 3
- Full bathrooms: 2
- 1/2 bathrooms: 1
- Main level bathrooms: 2
- Main level bedrooms: 2
Heating
- Central
Cooling
- Central Air
Appliances
- Included: Dishwasher, Microwave, Refrigerator, Water Heater, Dryer, Washer
- Laundry: Washer Hookup, Gas Dryer Hookup, In Garage
Features
- Balcony, Granite Counters, High Ceilings, Open Floorplan, Pantry, See Remarks, Storage, Bedroom on Main Level, Jack and Jill Bath, Main Level Primary, Multiple Primary Suites
- Doors: Mirrored Closet Door(s), Sliding Doors
- Windows: Blinds, Double Pane Windows
- Has fireplace: Yes
- Fireplace features: Gas, Living Room
- Common walls with other units/homes: 1 Common Wall,End Unit,No One Above,No One Below
Interior area
- Total interior livable area: 1,520 sqft
Property
Parking
- Total spaces: 2
- Parking features: Concrete, Driveway Up Slope From Street, Garage Faces Front, Garage, Garage Door Opener, Guest, Private, Side By Side
- Attached garage spaces: 2
Features
- Levels: Two
- Stories: 2
- Entry location: Ground Level
- Patio & porch: Concrete, Patio
- Pool features: Community, Fenced, Heated, In Ground, Association
- Has spa: Yes
- Spa features: Association, Community, Heated
- Fencing: Wrought Iron
- Has view: Yes
- View description: Neighborhood, Pool, Valley
Lot
- Size: 7.76 Acres
- Features: Close to Clubhouse, Landscaped, Sloped Up
Details
- Parcel number: 2701005185
- Zoning: LARD2
- Special conditions: Standard
Construction
Type & style
- Home type: Townhouse
- Architectural style: Traditional,Patio Home
- Property subtype: Townhouse
- Attached to another structure: Yes
Materials
- Drywall, Glass, Concrete, Stucco
- Foundation: Slab
- Roof: Spanish Tile
Condition
- Turnkey
- New construction: No
- Year built: 1976
Utilities & green energy
- Sewer: Public Sewer
- Water: Public
- Utilities for property: Electricity Connected, Natural Gas Connected, Sewer Connected, Water Connected
Community & neighborhood
Security
- Security features: Carbon Monoxide Detector(s), Fire Detection System, Smoke Detector(s)
Community
- Community features: Street Lights, Suburban, Sidewalks, Pool
Location
- Region: Porter Ranch
HOA & financial
HOA
- Has HOA: Yes
- HOA fee: $599 monthly
- Amenities included: Clubhouse, Maintenance Grounds, Insurance, Management, Pool, Spa/Hot Tub
- Services included: Earthquake Insurance
- Association name: Park Northridge
- Association phone: 661-295-4900
Other
Other facts
- Listing terms: Cash,Conventional
- Road surface type: Paved
Price history
| Date | Event | Price |
|---|---|---|
| 7/19/2024 | Sold | $713,000-2.3%$469/sqft |
Source: | ||
| 7/9/2024 | Pending sale | $730,000$480/sqft |
Source: | ||
| 6/25/2024 | Contingent | $730,000$480/sqft |
Source: | ||
| 6/13/2024 | Listed for sale | $730,000+89.6%$480/sqft |
Source: | ||
| 12/2/2022 | Listing removed | -- |
Source: Zillow Rental Manager Report a problem | ||
Public tax history
| Year | Property taxes | Tax assessment |
|---|---|---|
| 2025 | $8,698 +53.7% | $713,000 +59.6% |
| 2024 | $5,658 +1.9% | $446,817 +2% |
| 2023 | $5,552 +4.8% | $438,057 +2% |
Find assessor info on the county website
Neighborhood: Porter Ranch
Nearby schools
GreatSchools rating
- 8/10Castlebay Lane Charter SchoolGrades: K-5Distance: 1.4 mi
- 9/10Robert Frost Middle SchoolGrades: 6-8Distance: 3 mi
- 6/10Northridge Academy HighGrades: 9-12Distance: 2.8 mi
Schools provided by the listing agent
- Elementary: Castle Bay
- Middle: Frost
- High: Granada Hills
Source: CRMLS. This data may not be complete. We recommend contacting the local school district to confirm school assignments for this home.
Get a cash offer in 3 minutes
Find out how much your home could sell for in as little as 3 minutes with a no-obligation cash offer.
Estimated market value
$697,400
Get a cash offer in 3 minutes
Find out how much your home could sell for in as little as 3 minutes with a no-obligation cash offer.
Estimated market value
$697,400

