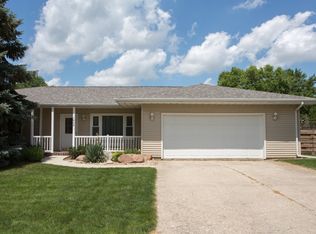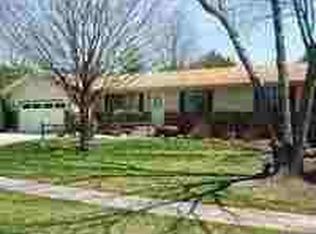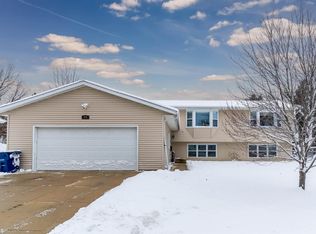Definitely A Must See! This Awesome, Large Dimension Ranch Style Home Offers Tons Of Space With Amazing Updates And Improvements Throughout! This Home Also Features Lots Of Room For Expansion In The Unfinished Lower Level. Once Inside, You'Re Greeted By The Open Concept Kitchen And Dining Area That's Sure To Impress, Showcasing Beautiful Wood Flooring Throughout The Space And High-End Finishes. You'Ll Love The Granite Countertops That Surround The Kitchen, As Well As Tons Of Rich Cabinetry And A Superb Island With High Top Seating And More! The Attached Dining Room Features Its Own Fireplace, Plenty Of Room For A Sizable Dining Table, And A Bay Window. Just Off Of The Kitchen, You Have An Excellent Family Room That'S Well Equipped, Offering An Additional Fireplace, Built-In Surround Sound Speakers And Access To The Rear Deck. Moving Through The Rest Of The Home You'Ll Also Enjoy Three Great Bedroom Spaces, Including The Spacious Master Suite, Offering Vaulted Ceilings, Attached Master Bathroom And A Large Walk-In Closet You'Ll Surely Appreciate. Finishing The Interior You Have An Additional Full Bathroom, As Well As A Convenient Laundry Room. Exterior Amenities Include The Attached Two Stall Garage, Back Deck, Irrigation System And An Expansive Backyard That'S Entirely Fenced In. This Stunning Corner Lot Home Is One You Won't Want To Miss! Don'T Wait!
This property is off market, which means it's not currently listed for sale or rent on Zillow. This may be different from what's available on other websites or public sources.


