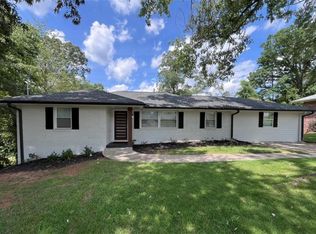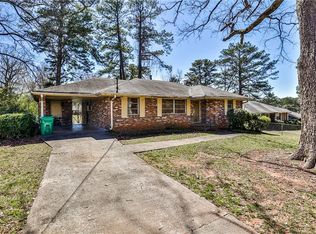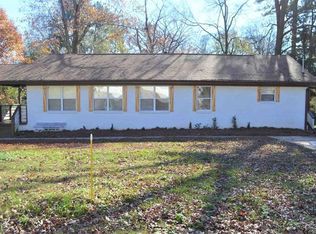Closed
$230,000
1956 Joseph Ct, Decatur, GA 30032
4beds
2,234sqft
Single Family Residence, Residential
Built in 1957
0.32 Acres Lot
$229,900 Zestimate®
$103/sqft
$1,839 Estimated rent
Home value
$229,900
$216,000 - $244,000
$1,839/mo
Zestimate® history
Loading...
Owner options
Explore your selling options
What's special
Welcome to this charming 4-bedroom, 2-bathroom split-level home in Decatur! A driveway offers ample parking and leads to a spacious front yard, while the grassy backyard is perfect for outdoor living. Step inside to the main level featuring a welcoming foyer, formal living room with cozy carpet and recessed lighting, a formal dining area, and flow into the kitchen with white cabinets and black appliances. The living room offers a brick fireplace and direct access to the backyard. Upstairs you'll find two secondary bedrooms with attic access, a full bath with tub/shower combo, single vanity, and linen closet. The lower level includes two additional bedrooms, another full bath, and access to a crawl space with washer/dryer hookups and water heater. No garage, but plenty of space and potential throughout! Book your tour today!
Zillow last checked: 8 hours ago
Listing updated: December 12, 2025 at 10:56pm
Listing Provided by:
Teresa Homan,
Mainstay Brokerage LLC
Bought with:
Yana Dorobantu, 378118
RE/MAX Legends
Source: FMLS GA,MLS#: 7670309
Facts & features
Interior
Bedrooms & bathrooms
- Bedrooms: 4
- Bathrooms: 2
- Full bathrooms: 2
Primary bedroom
- Features: None
- Level: None
Bedroom
- Features: None
Primary bathroom
- Features: None
Dining room
- Features: Separate Dining Room
Kitchen
- Features: Cabinets White
Heating
- Forced Air
Cooling
- Central Air
Appliances
- Included: Dishwasher, Electric Oven, Gas Range, Refrigerator
- Laundry: In Basement
Features
- Other
- Flooring: Carpet, Luxury Vinyl
- Windows: None
- Basement: Crawl Space
- Number of fireplaces: 1
- Fireplace features: Living Room
- Common walls with other units/homes: No Common Walls
Interior area
- Total structure area: 2,234
- Total interior livable area: 2,234 sqft
- Finished area above ground: 2,234
Property
Parking
- Total spaces: 2
- Parking features: Driveway
- Has uncovered spaces: Yes
Accessibility
- Accessibility features: None
Features
- Levels: Multi/Split
- Patio & porch: None
- Exterior features: None, No Dock
- Pool features: None
- Spa features: None
- Fencing: None
- Has view: Yes
- View description: Other
- Waterfront features: None
- Body of water: None
Lot
- Size: 0.32 Acres
- Dimensions: 111 x 120
- Features: Back Yard
Details
- Additional structures: None
- Parcel number: 15 149 12 018
- Other equipment: None
- Horse amenities: None
Construction
Type & style
- Home type: SingleFamily
- Architectural style: Traditional
- Property subtype: Single Family Residence, Residential
Materials
- Brick Veneer, Vinyl Siding
- Foundation: Block
- Roof: Composition
Condition
- Resale
- New construction: No
- Year built: 1957
Utilities & green energy
- Electric: None
- Sewer: Public Sewer
- Water: Public
- Utilities for property: None
Green energy
- Energy efficient items: None
- Energy generation: None
Community & neighborhood
Security
- Security features: None
Community
- Community features: None
Location
- Region: Decatur
- Subdivision: None
Other
Other facts
- Listing terms: Cash,Conventional,FHA,VA Loan
- Road surface type: Paved
Price history
| Date | Event | Price |
|---|---|---|
| 12/8/2025 | Sold | $230,000-13.2%$103/sqft |
Source: | ||
| 11/18/2025 | Pending sale | $265,000$119/sqft |
Source: | ||
| 11/7/2025 | Price change | $265,000-4.7%$119/sqft |
Source: | ||
| 10/23/2025 | Listed for sale | $278,000$124/sqft |
Source: | ||
| 10/18/2025 | Listing removed | $278,000$124/sqft |
Source: | ||
Public tax history
| Year | Property taxes | Tax assessment |
|---|---|---|
| 2025 | -- | $110,000 -1.7% |
| 2024 | $5,071 +56.8% | $111,920 +59.9% |
| 2023 | $3,234 -7.3% | $70,000 |
Find assessor info on the county website
Neighborhood: 30032
Nearby schools
GreatSchools rating
- 4/10Ronald E McNair Discover Learning Academy Elementary SchoolGrades: PK-5Distance: 0.3 mi
- 5/10McNair Middle SchoolGrades: 6-8Distance: 0.8 mi
- 3/10Mcnair High SchoolGrades: 9-12Distance: 1.5 mi
Schools provided by the listing agent
- Elementary: Ronald E McNair
- Middle: McNair - Dekalb
- High: McNair
Source: FMLS GA. This data may not be complete. We recommend contacting the local school district to confirm school assignments for this home.
Get a cash offer in 3 minutes
Find out how much your home could sell for in as little as 3 minutes with a no-obligation cash offer.
Estimated market value
$229,900
Get a cash offer in 3 minutes
Find out how much your home could sell for in as little as 3 minutes with a no-obligation cash offer.
Estimated market value
$229,900


