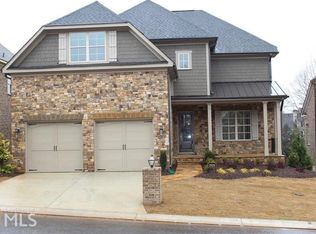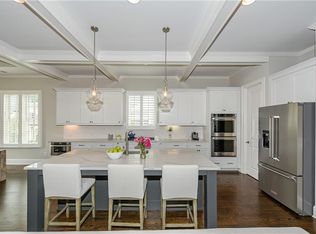Sold for $900,000
$900,000
1956 Riddlemore Row SE, Atlanta, GA 30080
4beds
5baths
3,000sqft
SingleFamily
Built in 2020
6,969 Square Feet Lot
$892,500 Zestimate®
$300/sqft
$5,321 Estimated rent
Home value
$892,500
$830,000 - $964,000
$5,321/mo
Zestimate® history
Loading...
Owner options
Explore your selling options
What's special
Jim Chapman Communities introduces the Morningside Plan at Boxwood at Vinings, an enclave of just 16 homes located just outside 285 off of Atlanta Road. This unique home has an interior courtyard with a casita - a self contained bed/bath/closet that would be great guest suite, office or studio! As you enter the home, you are greeted by an open courtyard and outdoor fireplace. Home is on the Nter Now System for easy access - go to the front door, dial the number, get an access code and tour the home. This also meets COVID 19 safety recommendations. Once inside the home, the main living space is open and bright with 10ft coffered ceilings, great room with dining area and a gleaming white kitchen with quartz countertops, gourmet appliances and a large working island. The laundry room is just off the kitchen with custom cabinetry and built in sink. The main level Owner's Suite has treyed ceiling with French Doors that open out on the courtyard. The bath has a soaking tub, walk in shower and custom closets. Upstairs, there are 2 large bedrooms with private baths, custom bookcases in the landing and ample walk in storage. The large patio in the back yard is perfect for outdoor dining and entertainment. This home is on the Nter Now Lock system - go to the door, dial the number, get a code and take the tour! 2020-07-27
Facts & features
Interior
Bedrooms & bathrooms
- Bedrooms: 4
- Bathrooms: 5
Heating
- Forced air, Gas
Cooling
- Central
Appliances
- Included: Dishwasher, Garbage disposal, Microwave
- Laundry: In Hall,Laundry Room,Main Level
Features
- Bookcases,Coffered Ceiling(s),Double Vanity,High C
- Flooring: Hardwood
- Windows: Insulated Windows,Shutters
- Basement: None
- Has fireplace: Yes
- Fireplace features: Family Room,Gas Starter,Outside
- Common walls with other units/homes: No Common Walls
Interior area
- Total interior livable area: 3,000 sqft
Property
Parking
- Total spaces: 2
- Parking features: Garage - Attached
Accessibility
- Accessibility features: Accessible Bedroom,Accessible Doors
Features
- Patio & porch: Patio, Covered, Enclosed
- Exterior features: Other, Stone, Brick
Lot
- Size: 6,969 sqft
- Features: Back Yard,Cul-De-Sac,Front Yard,Landscaped,Level
Details
- Additional structures: Other
- Parcel number: 17069601340
Construction
Type & style
- Home type: SingleFamily
- Architectural style: Traditional,Other
Materials
- brick
- Roof: Composition
Condition
- New Construction
- New construction: No
- Year built: 2020
Utilities & green energy
- Electric: 110 Volts
- Sewer: Public Sewer
- Water: Public
- Utilities for property: Cable Available,Electricity Available,Natural Gas
Community & neighborhood
Security
- Security features: Smoke Detector(s), Secured Garage/Parking
Location
- Region: Atlanta
HOA & financial
HOA
- Has HOA: Yes
- HOA fee: $350 monthly
- Services included: Maintenance Grounds,Reserve Fund,Trash
Other
Other facts
- Home Warranty: 1
- Property Type: Residential
- Roof Type: Composition
- Kitchen Features: Pantry, View to Family Room, Stone Counters, Kitchen Island, Cabinets White
- Security Features: Smoke Detector(s), Secured Garage/Parking
- Swim/Tennis Fee: 0
- View: Other
- Water Source: Public
- Cooling: Ceiling Fan(s),Central Air,Zoned
- Sewer: Public Sewer
- Patio And Porch Features: Patio, Covered, Enclosed
- Association Fee Frequency: Monthly
- Elementary School: Nickajack
- High School: Campbell
- Middle School: Campbell
- Standard Status: Active
- Master Bathroom Features: Double Vanity,Separate Tub/Shower,Soaking Tub
- Property Condition: New Construction
- Taxes: 0.00
- Heating: Central,Natural Gas
- Lock Box Type: Other
- Utilities: Cable Available,Electricity Available,Natural Gas
- Construction Materials: Brick 4 Sides,Stone
- Exterior Features: Courtyard,Private Front Entry,Private Yard
- Acreage Source: Builder
- Fireplace Features: Family Room,Gas Starter,Outside
- Architectural Style: Traditional,Other
- Cert Prof Home Bldrs: Jim Chapman Homes LLC
- Other Structures: Other
- Additional Rooms: Bonus Room,Office
- Tax Year: 2020
- Community Features: Homeowners Assoc,Sidewalks,Street Lights,Other
- Accessibility Features: Accessible Bedroom,Accessible Doors
- Association Fee Includes: Maintenance Grounds,Reserve Fund,Trash
- Bedroom Features: In-Law Suite/Apartment,Master on Main,Oversized Ma
- Common Walls: No Common Walls
- Owner Financing Y/N: 0
- Road Surface Type: Asphalt
- Flooring: Carpet,Ceramic Tile,Hardwood
- Parking Features: Driveway,Garage,Garage Door Opener,Garage Faces Fr
- Diningroom Features: Great Room,Open Concept
- Appliances: Dishwasher,Disposal,Double Oven,Electric Oven,Gas
- Lot Features: Back Yard,Cul-De-Sac,Front Yard,Landscaped,Level
- Electric: 110 Volts
- Window Features: Insulated Windows,Shutters
- Interior Features: Bookcases,Coffered Ceiling(s),Double Vanity,High C
- Laundry Features: In Hall,Laundry Room,Main Level
- Parcel Number: 17069601340
- Road surface type: Asphalt
Price history
| Date | Event | Price |
|---|---|---|
| 7/9/2025 | Sold | $900,000+20%$300/sqft |
Source: Public Record Report a problem | ||
| 7/29/2020 | Listing removed | $749,900$250/sqft |
Source: Engel & Voelkers Buckhead Atlanta #6752552 Report a problem | ||
| 7/15/2020 | Price change | $749,900-2.6%$250/sqft |
Source: Engel & Voelkers Buckhead Atlanta #6752552 Report a problem | ||
| 7/6/2020 | Price change | $769,900-1.3%$257/sqft |
Source: Engel & Voelkers Buckhead Atlanta #6713746 Report a problem | ||
| 4/24/2020 | Listed for sale | $779,900+14%$260/sqft |
Source: Engel & Volkers Buckhead Atlanta #6713746 Report a problem | ||
Public tax history
| Year | Property taxes | Tax assessment |
|---|---|---|
| 2024 | $9,680 | $321,076 |
| 2023 | $9,680 +8.9% | $321,076 +9.7% |
| 2022 | $8,887 +4.1% | $292,816 +4.1% |
Find assessor info on the county website
Neighborhood: 30080
Nearby schools
GreatSchools rating
- 5/10Nickajack Elementary SchoolGrades: PK-5Distance: 1.5 mi
- 6/10Campbell Middle SchoolGrades: 6-8Distance: 1.4 mi
- 7/10Campbell High SchoolGrades: 9-12Distance: 2.8 mi
Schools provided by the listing agent
- Elementary: Nickajack
- Middle: Campbell
- High: Campbell
- District: 17
Source: The MLS. This data may not be complete. We recommend contacting the local school district to confirm school assignments for this home.
Get a cash offer in 3 minutes
Find out how much your home could sell for in as little as 3 minutes with a no-obligation cash offer.
Estimated market value$892,500
Get a cash offer in 3 minutes
Find out how much your home could sell for in as little as 3 minutes with a no-obligation cash offer.
Estimated market value
$892,500

