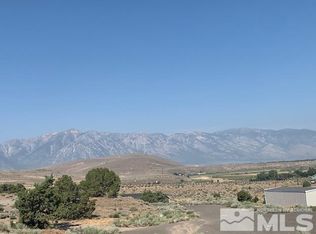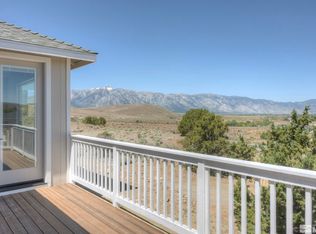Closed
$1,000,000
1956 Rock Bottom Rd, Gardnerville, NV 89410
3beds
2,015sqft
Single Family Residence
Built in 1976
5 Acres Lot
$1,010,400 Zestimate®
$496/sqft
$2,825 Estimated rent
Home value
$1,010,400
$879,000 - $1.16M
$2,825/mo
Zestimate® history
Loading...
Owner options
Explore your selling options
What's special
The beautiful move-in ready home has been recently remodeled with new interior and exterior paint and a whole new kitchen. Including stone flooring, cabinets, leathered finished granite-zite countertops, new appliances, which stay with the home. Soft close pull-out shelving and drawers are standard through all the cabinets. The large kitchen island has a breakfast bar on one side, and a built-in microwave, pull out double wastebasket drawer, and small appliance lift inside the lower right area on the other side.
The mountain and valley views from this home are outstanding. You have an unobstructed view extending across most of the Kit Carson range. Job's Peak, Job's Sister and Freels' Peak are prominent within the view from this property. The view extends nearly 360 going up toward the north to Carson City, and wrapping around to the east to include the pine-nut mountain range on the eastern side as well. The unobstructed view is truly something to witness in person.
The covered back deck provides a large outdoor living area which faces the commanding view overlooking the valley. The deck faces away from the prevailing breezes, with the home and roof covering providing ample shelter so you can enjoy this bonus outdoor living area. Leaf-cover style new rain gutters have also been installed on the home.
This much-loved home has been meticulously cared for and offers convenience features and special amenities too numerous to list here.
Submitted for your own discernment, the seller enjoys an especially comfortable sense of being in a large space, as it is located above the neighbors below, nothing to block the expansive view of the Kit Carson Range of the Sierra Nevada to the west. The home "stands back" away from the development below having a barrier of space within its own 5 acres. The property is bordered on the south by BIA / BLM land, where there are no structures, only open land. 1956 Rockbottom Road is the only home on Rockbottom Road, it is a truly "exclusive" address.
The private domestic well which is approximately 350' deep was completely upgraded in 2023 with a new pump, pipes, and pressure regulator.
WORKSHOP:
The homeowner, being a professional mechanic; personally designed and constructed a purpose-built automotive workshop, his personal "dream-shop". This fantastic feature is a special workshop and may be suitable for nearly any kind of mechanic, woodworker, crafts, light manufacturing, pottery, glass blowing, whatever you can imagine workshop.
It has recently been painted outside with leaf-cover style rain gutters installed. At 2400 Sq. Ft. it features 3 roll-up garage doors on one end of the building which open to 3 internal stalls. These are tandem stalls, which will comfortably accommodate 2 vehicles each, totaling 6 service bays. There is an additional 4th roll-up door at the other end of the building, allowing access to bring in other equipment, materials, etc.
Above the shop is a large partially finished loft apartment, it features a bathroom, shower, and has a door opening out to a large flat deck area located above the 3 rollup doors. This flat deck area also being a roof for the shop below is built with an industrial grade roofing material, which provides protection for the facility below and durability for it's double function of also being the flooring of a deck.
Zillow last checked: 8 hours ago
Listing updated: October 01, 2025 at 02:21pm
Listed by:
Gilbert Evans S.171632 775-230-6773,
RE/MAX Realty Affiliates
Bought with:
Matt Carter, S.78392
Ink Realty
Source: NNRMLS,MLS#: 250053627
Facts & features
Interior
Bedrooms & bathrooms
- Bedrooms: 3
- Bathrooms: 3
- Full bathrooms: 2
- 1/2 bathrooms: 1
Heating
- Forced Air, Pellet Stove, Propane
Cooling
- Evaporative Cooling
Appliances
- Included: Dishwasher, Disposal, Double Oven, Dryer, Electric Cooktop, Electric Range, Microwave, Washer
- Laundry: Laundry Area, Shelves, Washer Hookup
Features
- Ceiling Fan(s), Sliding Shelves, Smart Thermostat
- Flooring: Marble, Tile
- Windows: Blinds, Double Pane Windows, Drapes, Low Emissivity Windows, Rods, Wood Frames
- Has basement: No
- Number of fireplaces: 1
- Fireplace features: Free Standing, Pellet Stove
- Common walls with other units/homes: No Common Walls,No One Above,No One Below
Interior area
- Total structure area: 2,015
- Total interior livable area: 2,015 sqft
Property
Parking
- Total spaces: 6
- Parking features: Attached, Detached, Garage, Garage Door Opener, Parking Pad, RV Access/Parking, Tandem
- Attached garage spaces: 6
Features
- Levels: One
- Stories: 1
- Patio & porch: Deck
- Exterior features: Awning(s), Rain Gutters
- Pool features: None
- Spa features: None
- Fencing: None
- Has view: Yes
- View description: Desert, Mountain(s), Peek, Rural, Trees/Woods, Valley
Lot
- Size: 5 Acres
- Features: Adjoins BLM/BIA Land, Gentle Sloping, Sloped Down, Sprinklers In Front, Sprinklers In Rear
Details
- Additional structures: Workshop
- Parcel number: 122025501011
- Zoning: res
- Horses can be raised: Yes
Construction
Type & style
- Home type: SingleFamily
- Property subtype: Single Family Residence
Materials
- Attic/Crawl Hatchway(s) Insulated, Batts Insulation, Blown-In Insulation, Wood Siding
- Foundation: Crawl Space
- Roof: Tile
Condition
- New construction: No
- Year built: 1976
Utilities & green energy
- Sewer: Septic Tank
- Water: Private, Well
- Utilities for property: Cable Connected, Electricity Connected, Internet Connected, Phone Connected, Sewer Connected, Water Connected, Underground Utilities
Community & neighborhood
Security
- Security features: Smoke Detector(s)
Location
- Region: Gardnerville
Other
Other facts
- Listing terms: 1031 Exchange,Cash,Conventional,FHA,USDA Loan
Price history
| Date | Event | Price |
|---|---|---|
| 10/1/2025 | Sold | $1,000,000-9.1%$496/sqft |
Source: | ||
| 8/4/2025 | Contingent | $1,100,000$546/sqft |
Source: | ||
| 7/25/2025 | Listed for sale | $1,100,000$546/sqft |
Source: | ||
Public tax history
| Year | Property taxes | Tax assessment |
|---|---|---|
| 2025 | $2,525 +3% | $90,731 -2.1% |
| 2024 | $2,451 +3% | $92,720 +0.4% |
| 2023 | $2,380 +3% | $92,353 +14.7% |
Find assessor info on the county website
Neighborhood: 89410
Nearby schools
GreatSchools rating
- 7/10Gene Scarselli Elementary SchoolGrades: PK-5Distance: 2.4 mi
- 5/10Pau Wa Lu Middle SchoolGrades: 6-8Distance: 2.3 mi
- 6/10Douglas County High SchoolGrades: 9-12Distance: 7.7 mi
Schools provided by the listing agent
- Elementary: Scarselli
- Middle: Pau-Wa-Lu
- High: Douglas
Source: NNRMLS. This data may not be complete. We recommend contacting the local school district to confirm school assignments for this home.

Get pre-qualified for a loan
At Zillow Home Loans, we can pre-qualify you in as little as 5 minutes with no impact to your credit score.An equal housing lender. NMLS #10287.
Sell for more on Zillow
Get a free Zillow Showcase℠ listing and you could sell for .
$1,010,400
2% more+ $20,208
With Zillow Showcase(estimated)
$1,030,608
