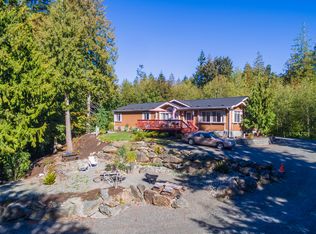Completely private 1,500+ sq ft home on almost 2 acres in Bellingham! This home has two bedrooms and an office and one full bath, one 3/4 bath. Enjoy the open living area with bamboo flooring and a wood fireplace. Almost two acres of beautiful wooded space with pear, plum and apple trees, and a small creek that runs through the very back of the property. You will be able to walk to Lake Padden or ride up to Galbraith Mountain from your house. Don't miss your chance to see this beautiful home.
This property is off market, which means it's not currently listed for sale or rent on Zillow. This may be different from what's available on other websites or public sources.

