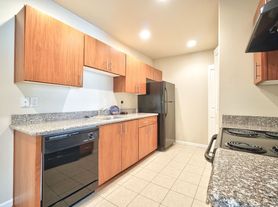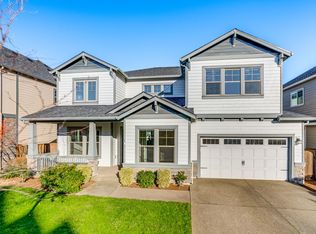Available Now! 5 acres with RV parking, and territorial views. Main level has kitchen, living room with fireplace, dining room, primary suite with walk-in closet, huge windows looking out onto a wraparound deck and beautiful field. Lower level has living area with fireplace, 2 additional bedrooms + office, and bathroom. Pets and livestock welcome - chickens, cows, goats, etc. Fenced field, small chicken coop, metal outbuildings, garden. Must see! 3 minutes to Sherwood Highschool, 20 minutes to Nike World Headquarters, 27 minutes to Intel.
*$4,995 Monthly Rent
*$3,500 Security Deposit
*Tenants responsible for all utilities and septic cleaning as needed.
*1 year lease preferred
*$40 per adult screening fee - Will do an initial review of Zillow app, but we do require a fully completed application and screening by Premiere Property Group.
*Pets/Livestock ok (chickens, cows, horses, dogs, cats)
*Field Use to be approved by management
*Property Improvements to be approved by management
*No drugs or smoking of any kind.
*Minimum 680 credit score and income 2x rent amount
House for rent
Accepts Zillow applications
$4,995/mo
Fees may apply
19560 SW Edy Rd, Sherwood, OR 97140
3beds
2,828sqft
Price may not include required fees and charges. Price shown reflects the lease term provided. Learn more|
Single family residence
Available now
Cats, dogs OK
Central air
In unit laundry
Attached garage parking
Forced air
What's special
Metal outbuildingsTerritorial viewsFenced fieldWraparound deckBeautiful fieldRv parkingSmall chicken coop
- 34 days |
- -- |
- -- |
Zillow last checked: 11 hours ago
Listing updated: February 02, 2026 at 11:28am
Travel times
Facts & features
Interior
Bedrooms & bathrooms
- Bedrooms: 3
- Bathrooms: 3
- Full bathrooms: 3
Heating
- Forced Air
Cooling
- Central Air
Appliances
- Included: Dishwasher, Dryer, Freezer, Microwave, Oven, Refrigerator, Washer
- Laundry: In Unit
Features
- Walk In Closet
- Flooring: Carpet, Hardwood, Tile
Interior area
- Total interior livable area: 2,828 sqft
Property
Parking
- Parking features: Attached, Off Street
- Has attached garage: Yes
- Details: Contact manager
Features
- Exterior features: Bicycle storage, Chicken Coop, Fenced Field, Garden, Heating system: Forced Air, No Utilities included in rent, Stalls, Walk In Closet
Details
- Parcel number: 2S2250003900
Construction
Type & style
- Home type: SingleFamily
- Property subtype: Single Family Residence
Community & HOA
Location
- Region: Sherwood
Financial & listing details
- Lease term: 1 Year
Price history
| Date | Event | Price |
|---|---|---|
| 1/13/2026 | Listed for rent | $4,995$2/sqft |
Source: Zillow Rentals Report a problem | ||
| 7/15/2025 | Listing removed | $4,995$2/sqft |
Source: Zillow Rentals Report a problem | ||
| 6/30/2025 | Price change | $4,995-9.1%$2/sqft |
Source: Zillow Rentals Report a problem | ||
| 6/23/2025 | Price change | $5,495-0.1%$2/sqft |
Source: Zillow Rentals Report a problem | ||
| 6/12/2025 | Price change | $5,500-5.2%$2/sqft |
Source: Zillow Rentals Report a problem | ||
Neighborhood: 97140
Nearby schools
GreatSchools rating
- 9/10Edy Ridge Elementary SchoolGrades: PK-5Distance: 0.7 mi
- 9/10Sherwood Middle SchoolGrades: 6-8Distance: 1.5 mi
- 10/10Sherwood High SchoolGrades: 9-12Distance: 0.8 mi

