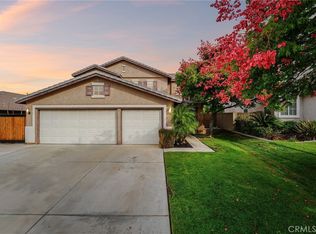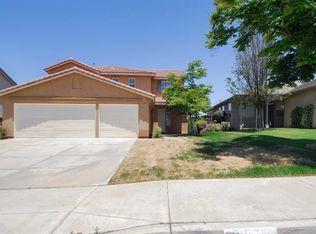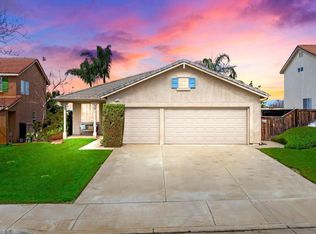Gorgeous home with an open floor plan. Kitchen opens out to family room. Upgraded kitchen with center island, granite counters, and stainless steel appliances. Desirable bedroom downstairs with its own private bathroom with shower stall. Attractive laminate hardwood flooring downstairs. Formal dining room and formal living room area. Three bedrooms upstairs with loft/bonus room. Generous size backyard with patio slab. Additional features include security system with cameras, neutral carpet and neutral interior paint throughout.
This property is off market, which means it's not currently listed for sale or rent on Zillow. This may be different from what's available on other websites or public sources.


