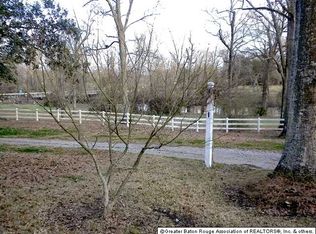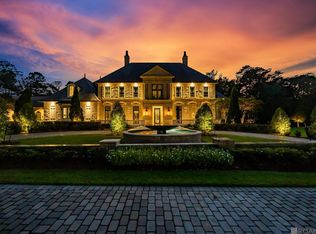Private Luxury Compound–Over 22,000 Sq. Ft. of Unparalleled Elegance, A rare opportunity to own one of Baton Rouge’s most extraordinary residences, this gated estate is set on 6 private acres featuring towering Live Oaks, a koi pond, and a stocked 1.4-acre pond. A winding drive flanked with grand fountains welcomes you, setting the tone for the architectural excellence within. The two-story foyer makes a striking first impression, featuring a grand double curved staircase and soaring ceilings. Just beyond, the formal living room is crowned by a hand-painted dome masterpiece, a true statement of artistry and elegance. The main residence offers 5 generously sized bedrooms, each with its own full bath and walk-in closet, ensuring comfort and privacy. Designed for entertaining on a grand scale, the estate features a game room with a Brunswick two-lane bowling alley, a private home theater, a wine cellar, a beer cooler, and a state-of-the-art Crestron smart home system. An elevator provides seamless access to all levels. The primary suite is a private sanctuary, anchored by a 5,000-gallon double-sided built-in fish tank, offering a mesmerizing view from both the formal living room and the suite. This retreat includes a spacious sitting area, a wet bar, a gym, and a spa-like bath, blending luxury with tranquility. The outdoor experience rivals the finest resorts. A 1,500 sq. ft. pavilion serves as a full outdoor kitchen, living, and dining space, complete with a hibachi grill, pizza oven, high-end appliances, and a grand fireplace. Phantom screens allow for year-round comfort, while the resort-style infinity pool boasts a grotto, rock waterfall with a slide, spa, lazy river & swim up bar, creating an unparalleled outdoor retreat. Perched above the pavilion, a spacious guest retreat provides private accommodations for extended stays. The estate includes dual garages (5 spaces + workshop) connected by a large Port Cochere, grand motor court, and a whole-home generator.
For sale
Price cut: $1M (11/24)
$11,000,000
19566 Perkins Rd E, Baton Rouge, LA 70810
5beds
13,001sqft
Est.:
Single Family Residence, Residential
Built in 2017
6 Acres Lot
$-- Zestimate®
$846/sqft
$-- HOA
What's special
Resort-style infinity poolKoi pondLazy riverTwo-story foyerDouble curved staircaseDual garagesCrestron smart home system
- 350 days |
- 10,178 |
- 461 |
Zillow last checked: 8 hours ago
Listing updated: December 05, 2025 at 12:55pm
Listed by:
Crystal Bonin,
Crystal Bonin Realty 225-301-7088
Source: ROAM MLS,MLS#: 2025001788
Tour with a local agent
Facts & features
Interior
Bedrooms & bathrooms
- Bedrooms: 5
- Bathrooms: 8
- Full bathrooms: 5
- Partial bathrooms: 3
Rooms
- Room types: Primary Bathroom, Bedroom, Primary Bedroom, Dining Room, Foyer, Kitchen, Office, Keeping Room, Great Room, Game Room, Media Room
Primary bedroom
- Features: En Suite Bath, Ceiling 9ft Plus, Sitting/Office Area, Split, Master Downstairs, Dressing Room, Remote
- Level: First
- Area: 579.6
- Width: 23
Bedroom 1
- Level: Second
- Area: 676
- Dimensions: 26 x 26
Bedroom 2
- Level: Second
- Area: 533
- Dimensions: 26 x 20.5
Bedroom 3
- Level: Second
- Area: 243.2
- Dimensions: 16 x 15.2
Bedroom 4
- Level: First
- Area: 320
- Dimensions: 20 x 16
Primary bathroom
- Features: Double Vanity, Dressing Area, 2 Closets or More, Walk-In Closet(s), Multi Head Shower, Sauna, Separate Shower, Water Closet
- Level: First
- Area: 486.2
- Width: 22
Dining room
- Level: First
- Area: 280.86
Kitchen
- Features: Counters Solid Surface, Stone Counters, Kitchen Island, Pantry, Cabinets Custom Built
- Level: First
- Area: 440
- Dimensions: 22 x 20
Office
- Level: First
- Area: 225
- Dimensions: 15 x 15
Heating
- 2 or More Units Heat, Central
Cooling
- Multi Units, Central Air, Ceiling Fan(s)
Appliances
- Included: Wine Cooler, Gas Cooktop, Dishwasher, Disposal, Microwave, Range/Oven, Refrigerator, Oven, Double Oven, Range Hood, Stainless Steel Appliance(s)
- Laundry: Inside, Washer/Dryer Hookups
Features
- Breakfast Bar, Built-in Features, Ceiling 9'+, Beamed Ceilings, Cathedral Ceiling(s), Tray Ceiling(s), Ceiling Boxed, Ceiling Varied Heights, Vaulted Ceiling(s), Crown Molding, In-Law Floorplan, Sound System, Wet Bar, Home Entertainment System, Elevator
- Flooring: Carpet, Marble, Wood, Other
- Windows: Window Treatments
- Attic: Attic Access,Storage,Multiple Attics
- Has fireplace: Yes
- Fireplace features: Outside, Gas Log, Ventless, Wood Burning, Decorative, Wood Burning Stove
Interior area
- Total structure area: 22,515
- Total interior livable area: 13,001 sqft
Video & virtual tour
Property
Parking
- Total spaces: 4
- Parking features: 4+ Cars Park, Attached, Covered, Detached, Garage, Concrete, Garage Door Opener
- Has attached garage: Yes
Features
- Stories: 2
- Patio & porch: Deck, Covered, Enclosed, Patio, Screened, Porch
- Exterior features: Balcony, Outdoor Grill, Outdoor Speakers, Outdoor Kitchen, Lighting, Courtyard, Rain Gutters, Wet Bar
- Has private pool: Yes
- Pool features: In Ground, Gunite, Heated
- Has spa: Yes
- Spa features: Heated, Bath
- Fencing: Wrought Iron,Security
- Has view: Yes
- View description: Water
- Has water view: Yes
- Water view: Water
- Waterfront features: Waterfront, Lake Front
- Frontage length: 286
Lot
- Size: 6 Acres
- Dimensions: 286 x 912 x 286 x 918
- Features: Oversized Lot, Rectangular Lot, Shade Tree(s), Landscaped
Details
- Additional structures: Cabana, Guest House, Workshop
- Parcel number: 02605511
- Special conditions: Standard
- Other equipment: Generator
Construction
Type & style
- Home type: SingleFamily
- Architectural style: Other
- Property subtype: Single Family Residence, Residential
Materials
- Stucco Siding, Other, Frame
- Foundation: Slab
- Roof: Slate
Condition
- New construction: No
- Year built: 2017
Utilities & green energy
- Gas: Atmos
- Sewer: Septic Tank
- Water: Public
- Utilities for property: Cable Connected
Community & HOA
Community
- Security: Security System, Smoke Detector(s)
- Subdivision: Montan Estates
Location
- Region: Baton Rouge
Financial & listing details
- Price per square foot: $846/sqft
- Tax assessed value: $5,842,480
- Annual tax amount: $66,118
- Price range: $11M - $11M
- Date on market: 1/31/2025
- Listing terms: Cash,Conventional,Other
Estimated market value
Not available
Estimated sales range
Not available
Not available
Price history
Price history
| Date | Event | Price |
|---|---|---|
| 11/24/2025 | Price change | $11,000,000-8.3%$846/sqft |
Source: | ||
| 9/29/2025 | Price change | $12,000,000-4%$923/sqft |
Source: | ||
| 1/31/2025 | Listed for sale | $12,500,000$961/sqft |
Source: | ||
| 2/27/2014 | Sold | -- |
Source: Public Record Report a problem | ||
Public tax history
Public tax history
| Year | Property taxes | Tax assessment |
|---|---|---|
| 2024 | $66,118 +10.9% | $584,248 +12% |
| 2023 | $59,624 +3.3% | $521,650 |
| 2022 | $57,711 +2% | $521,650 |
Find assessor info on the county website
BuyAbility℠ payment
Est. payment
$53,562/mo
Principal & interest
$42654
Property taxes
$7058
Home insurance
$3850
Climate risks
Neighborhood: Kleinpeter
Nearby schools
GreatSchools rating
- 8/10Woodlawn Elementary SchoolGrades: PK-5Distance: 2.9 mi
- 6/10Woodlawn Middle SchoolGrades: 6-8Distance: 3.9 mi
- 3/10Woodlawn High SchoolGrades: 9-12Distance: 2.6 mi
Schools provided by the listing agent
- District: East Baton Rouge
Source: ROAM MLS. This data may not be complete. We recommend contacting the local school district to confirm school assignments for this home.
- Loading
- Loading


