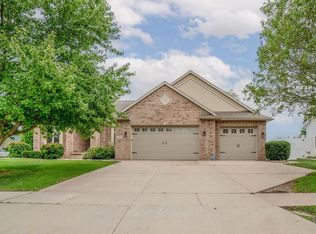Sold for $575,000
$575,000
1957 Falcon Rdg, Waterloo, IA 50701
5beds
4,163sqft
Single Family Residence
Built in 2000
0.43 Acres Lot
$577,700 Zestimate®
$138/sqft
$2,535 Estimated rent
Home value
$577,700
$514,000 - $653,000
$2,535/mo
Zestimate® history
Loading...
Owner options
Explore your selling options
What's special
Stunning two-story home in a fantastic location! This beautiful home boasts updates and upgrades throughout! Stepping inside, you'll find new flooring flowing seamlessly throughout the main floor. The main level opens up with a formal dining space with french doors entering the living room. The living room features a stone fireplace flanked with built-ins and flows right into the kitchen making entertaining a breeze! The completely updated kitchen boasts beautiful new countertops, stainless appliances, plenty of cabinetry, an eat-in area, and a great butler's pantry with a microwave and wine refrigerator. Just off the eat-in area is an enclosed porch with beautiful views of the backyard and access to the patio and outdoor kitchen. The main floor also includes an additional front living space with expansive windows allowing the natural light to pour in! A fantastic laundry room and drop zone along with a completely redone half bathroom complete the main level. Moving to the second floor, you'll find three spacious bedrooms, including the primary suite with a private en suite. The en suite features a newly renovated bathroom that includes dual vanities, a jetted tub, a tiled shower, and a walk-in closet. You will also find a huge bonus room that makes for the perfect game room, workout room, or additional living space. An additional updated full bathroom completes the second floor. Moving to the lower level, you'll find even more living space with a kitchenette. This great living space features great built-ins and an entertainment center made from the University of Iowa basketball court! A fourth bedroom and storage space finish the lower level. Outside, you'll find amazing outdoor living spaces including the enclosed porch along with a patio with an outdoor kitchen and a firepit. Exterior amenities also include beautiful landscaping with an irrigation system, a private, expansive backyard, and an attached, three-stall garage. This fantastic home is a must-see! Schedule a showing today!
Zillow last checked: 8 hours ago
Listing updated: April 15, 2025 at 04:03am
Listed by:
Amy Wienands 319-269-2477,
AWRE, EXP Realty, LLC
Bought with:
Robert Hoppes, S57291
Structure Real Estate
Source: Northeast Iowa Regional BOR,MLS#: 20250164
Facts & features
Interior
Bedrooms & bathrooms
- Bedrooms: 5
- Bathrooms: 3
- Full bathrooms: 3
- 1/2 bathrooms: 1
Primary bedroom
- Level: Second
Other
- Level: Upper
Other
- Level: Main
Other
- Level: Lower
Dining room
- Level: Main
Kitchen
- Level: Main
Living room
- Level: Main
Heating
- Forced Air
Cooling
- Central Air
Features
- Basement: Partially Finished
- Has fireplace: Yes
- Fireplace features: One
Interior area
- Total interior livable area: 4,163 sqft
- Finished area below ground: 1,100
Property
Parking
- Total spaces: 3
- Parking features: 3 or More Stalls, Attached Garage
- Has attached garage: Yes
- Carport spaces: 3
Lot
- Size: 0.43 Acres
- Dimensions: 110x170
Details
- Parcel number: 881308301038
- Zoning: R-1
- Special conditions: Standard
Construction
Type & style
- Home type: SingleFamily
- Property subtype: Single Family Residence
Materials
- Vinyl Siding
- Foundation: Brick/Mortar
- Roof: Shingle,Asphalt
Condition
- Year built: 2000
Utilities & green energy
- Sewer: Public Sewer
- Water: Public
Community & neighborhood
Location
- Region: Waterloo
Other
Other facts
- Road surface type: Concrete
Price history
| Date | Event | Price |
|---|---|---|
| 4/14/2025 | Sold | $575,000-2.5%$138/sqft |
Source: | ||
| 2/24/2025 | Pending sale | $589,900$142/sqft |
Source: | ||
| 1/13/2025 | Listed for sale | $589,900-1.7%$142/sqft |
Source: | ||
| 1/7/2025 | Listing removed | $599,900$144/sqft |
Source: | ||
| 8/13/2024 | Listed for sale | $599,900+90.4%$144/sqft |
Source: | ||
Public tax history
| Year | Property taxes | Tax assessment |
|---|---|---|
| 2024 | $6,195 -5.8% | $320,420 |
| 2023 | $6,574 +2.7% | $320,420 +4% |
| 2022 | $6,398 -3.6% | $308,220 |
Find assessor info on the county website
Neighborhood: Audobon
Nearby schools
GreatSchools rating
- 8/10Orange Elementary SchoolGrades: PK-5Distance: 2.4 mi
- 6/10Hoover Middle SchoolGrades: 6-8Distance: 2 mi
- 3/10West High SchoolGrades: 9-12Distance: 2.7 mi
Schools provided by the listing agent
- Elementary: Orange Elementary
- Middle: Hoover Intermediate
- High: West High
Source: Northeast Iowa Regional BOR. This data may not be complete. We recommend contacting the local school district to confirm school assignments for this home.
Get pre-qualified for a loan
At Zillow Home Loans, we can pre-qualify you in as little as 5 minutes with no impact to your credit score.An equal housing lender. NMLS #10287.
