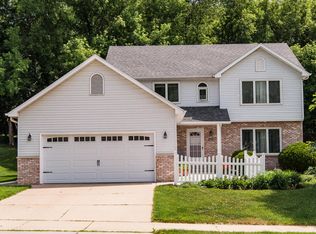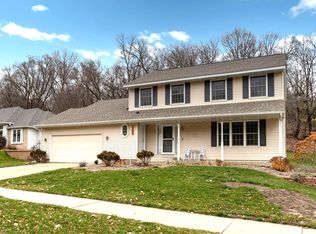Closed
$470,000
1957 Fox Valley Dr SW, Rochester, MN 55902
3beds
3,148sqft
Single Family Residence
Built in 1992
0.43 Acres Lot
$487,600 Zestimate®
$149/sqft
$3,068 Estimated rent
Home value
$487,600
$444,000 - $536,000
$3,068/mo
Zestimate® history
Loading...
Owner options
Explore your selling options
What's special
This gorgeous three bed three bath ranch is one you won't want to miss! Main level living at its finest includes all three bedrooms, two bathrooms and laundry on the main floor. The beautiful hardwood floors, vaulted ceilings & a lot of natural light make for an inviting space. Many beautiful updates throughout including a dual fuel range, granite bath countertops, tiled floors, and a stone fireplace. Nestled in a quiet neighborhood and surrounded by woods makes for a serene setting to spend an evening on the deck. Close to the Mayo Clinic and shopping.
Zillow last checked: 8 hours ago
Listing updated: August 06, 2025 at 12:17am
Listed by:
Jill Priggen 507-421-1777,
Dwell Realty Group LLC
Bought with:
Heidi Novak
Re/Max Results
Source: NorthstarMLS as distributed by MLS GRID,MLS#: 6560848
Facts & features
Interior
Bedrooms & bathrooms
- Bedrooms: 3
- Bathrooms: 3
- Full bathrooms: 2
- 3/4 bathrooms: 1
Bedroom 1
- Level: Main
- Area: 208 Square Feet
- Dimensions: 13x16
Bedroom 2
- Level: Main
- Area: 88 Square Feet
- Dimensions: 11x8
Bedroom 3
- Level: Main
- Area: 121 Square Feet
- Dimensions: 11x11
Primary bathroom
- Level: Main
- Area: 84 Square Feet
- Dimensions: 10.5x8
Bathroom
- Level: Main
- Area: 28 Square Feet
- Dimensions: 7x4
Bathroom
- Level: Lower
- Area: 30.25 Square Feet
- Dimensions: 5.5x5.5
Bonus room
- Level: Lower
- Area: 36 Square Feet
- Dimensions: 4.5x8
Dining room
- Level: Main
- Area: 120 Square Feet
- Dimensions: 10x12
Exercise room
- Level: Lower
- Area: 207 Square Feet
- Dimensions: 9x23
Family room
- Level: Lower
- Area: 215.9 Square Feet
- Dimensions: 12.7x17
Foyer
- Level: Main
Kitchen
- Level: Main
- Area: 204.8 Square Feet
- Dimensions: 16x12.8
Laundry
- Level: Main
- Area: 44.1 Square Feet
- Dimensions: 7x6.3
Living room
- Level: Main
- Area: 262.5 Square Feet
- Dimensions: 15x17.5
Recreation room
- Level: Lower
- Area: 289.8 Square Feet
- Dimensions: 12.6x23
Storage
- Level: Lower
- Area: 112 Square Feet
- Dimensions: 8x14
Utility room
- Level: Lower
- Area: 312 Square Feet
- Dimensions: 12x26
Heating
- Forced Air, Fireplace(s)
Cooling
- Central Air
Appliances
- Included: Dishwasher, Disposal, Dryer, Exhaust Fan, Humidifier, Gas Water Heater, Microwave, Range, Refrigerator, Washer, Water Softener Owned
Features
- Basement: Drain Tiled,Egress Window(s),Finished,Full,Storage Space,Sump Pump
- Number of fireplaces: 1
- Fireplace features: Gas, Living Room, Stone
Interior area
- Total structure area: 3,148
- Total interior livable area: 3,148 sqft
- Finished area above ground: 1,574
- Finished area below ground: 888
Property
Parking
- Total spaces: 2
- Parking features: Attached, Concrete, Garage, Garage Door Opener
- Attached garage spaces: 2
- Has uncovered spaces: Yes
Accessibility
- Accessibility features: None
Features
- Levels: One
- Stories: 1
- Patio & porch: Deck
- Fencing: Chain Link,Partial
Lot
- Size: 0.43 Acres
- Dimensions: 87 x 259
- Features: Near Public Transit, Irregular Lot, Many Trees
Details
- Foundation area: 1574
- Parcel number: 640334048107
- Zoning description: Residential-Single Family
Construction
Type & style
- Home type: SingleFamily
- Property subtype: Single Family Residence
Materials
- Brick/Stone, Vinyl Siding
- Roof: Age 8 Years or Less
Condition
- Age of Property: 33
- New construction: No
- Year built: 1992
Utilities & green energy
- Electric: Circuit Breakers
- Gas: Natural Gas
- Sewer: City Sewer/Connected
- Water: City Water/Connected
Community & neighborhood
Location
- Region: Rochester
- Subdivision: Baihly Meadows 2nd Sub
HOA & financial
HOA
- Has HOA: No
Price history
| Date | Event | Price |
|---|---|---|
| 8/1/2024 | Sold | $470,000+1.1%$149/sqft |
Source: | ||
| 7/8/2024 | Pending sale | $465,000$148/sqft |
Source: | ||
| 6/27/2024 | Listed for sale | $465,000+2.2%$148/sqft |
Source: | ||
| 8/16/2023 | Sold | $455,000+51.7%$145/sqft |
Source: Public Record Report a problem | ||
| 9/15/2017 | Sold | $300,000-6.2%$95/sqft |
Source: | ||
Public tax history
| Year | Property taxes | Tax assessment |
|---|---|---|
| 2024 | $4,806 | $369,700 -3% |
| 2023 | -- | $381,300 +14.3% |
| 2022 | $4,054 +0.6% | $333,600 +13.7% |
Find assessor info on the county website
Neighborhood: 55902
Nearby schools
GreatSchools rating
- 7/10Bamber Valley Elementary SchoolGrades: PK-5Distance: 1.2 mi
- 9/10Mayo Senior High SchoolGrades: 8-12Distance: 2.2 mi
- 5/10John Adams Middle SchoolGrades: 6-8Distance: 3.4 mi
Schools provided by the listing agent
- Elementary: Bamber Valley
- Middle: John Adams
- High: Mayo
Source: NorthstarMLS as distributed by MLS GRID. This data may not be complete. We recommend contacting the local school district to confirm school assignments for this home.
Get a cash offer in 3 minutes
Find out how much your home could sell for in as little as 3 minutes with a no-obligation cash offer.
Estimated market value
$487,600
Get a cash offer in 3 minutes
Find out how much your home could sell for in as little as 3 minutes with a no-obligation cash offer.
Estimated market value
$487,600


