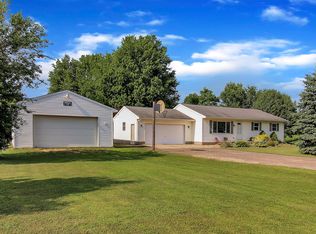Sold for $240,000
$240,000
1957 S Smith Rd, Eaton Rapids, MI 48827
2beds
1,176sqft
Single Family Residence
Built in 1978
1.28 Acres Lot
$249,800 Zestimate®
$204/sqft
$1,645 Estimated rent
Home value
$249,800
$235,000 - $265,000
$1,645/mo
Zestimate® history
Loading...
Owner options
Explore your selling options
What's special
Located at 1957 S Smith Rd, Eaton Rapids, MI, this property offers a perfect blend of comfort and functionality. Situated on 1.28 acres, the 1978-built ranch-style home features 2 spacious bedrooms and 1.5 bathrooms. The versatile floor plan includes a laundry room that was previously a 3rd bedroom, offering the potential to easily convert it back to a third bedroom by relocating the laundry to the basement. The home is equipped with modern amenities such as central air, a boiler heating system, and an on-demand water heater for efficient and reliable comfort. Solar panels on the roof help reduce energy costs by powering much of the home's electricity needs. For those who enjoy working on cars or need space for hobbies, the property includes a 30' x 40' insulated pole barn, complete with a concrete floor, 200 amp electrical service panel, and its own electric meter. The barn also features a car hoist, making it an ideal workshop or storage space for automotive enthusiasts or anyone with large equipment or toys. Additional updates include a new septic system installed in 2017 and a newly constructed wood retaining wall along the driveway.
This property offers endless possibilities for storage, work, and recreation. Whether you're a car enthusiast, hobbyist, or just looking for space to spread out, this home and barn combination is a must-see!
Zillow last checked: 8 hours ago
Listing updated: December 23, 2024 at 11:37am
Listed by:
Brock Fletcher 517-303-3262,
Keller Williams Realty Lansing
Bought with:
Alesha Metter, 6501455849
Keller Williams Realty Lansing
Source: Greater Lansing AOR,MLS#: 284803
Facts & features
Interior
Bedrooms & bathrooms
- Bedrooms: 2
- Bathrooms: 2
- Full bathrooms: 1
- 1/2 bathrooms: 1
Primary bedroom
- Level: First
- Area: 143.42 Square Feet
- Dimensions: 14.2 x 10.1
Bedroom 2
- Level: First
- Area: 144.45 Square Feet
- Dimensions: 13.5 x 10.7
Primary bathroom
- Description: Half Bath
- Level: First
- Area: 16.89 Square Feet
- Dimensions: 4.11 x 4.11
Bathroom 1
- Description: Full Bath
- Level: First
- Area: 33.29 Square Feet
- Dimensions: 8.1 x 4.11
Dining room
- Level: First
- Area: 145.98 Square Feet
- Dimensions: 18 x 8.11
Kitchen
- Level: First
- Area: 125 Square Feet
- Dimensions: 12.5 x 10
Laundry
- Level: First
- Area: 91.8 Square Feet
- Dimensions: 10.2 x 9
Living room
- Level: First
- Area: 249.75 Square Feet
- Dimensions: 18.5 x 13.5
Heating
- Baseboard, Hot Water, Propane
Cooling
- Central Air
Appliances
- Included: Disposal, Gas Water Heater, Microwave, Stainless Steel Appliance(s), Water Softener Rented, Water Purifier Rented, Tankless Water Heater, Refrigerator, Range, Oven, Dishwasher
- Laundry: Electric Dryer Hookup, Gas Dryer Hookup, Laundry Room, Main Level, Sink
Features
- Eat-in Kitchen, High Speed Internet, Laminate Counters
- Flooring: Carpet, Ceramic Tile, Hardwood, Simulated Wood, Vinyl
- Windows: Double Pane Windows
- Basement: Block,Full,Sump Pump
- Has fireplace: No
Interior area
- Total structure area: 2,352
- Total interior livable area: 1,176 sqft
- Finished area above ground: 1,176
- Finished area below ground: 0
Property
Parking
- Total spaces: 4
- Parking features: Circular Driveway, Driveway, Garage, Garage Door Opener, Garage Faces Front, Gravel
- Garage spaces: 4
- Has uncovered spaces: Yes
Features
- Levels: One
- Stories: 1
- Entry location: Front Door
- Patio & porch: Covered, Deck, Front Porch
- Exterior features: Rain Gutters, Storage
- Has view: Yes
- View description: Rural
Lot
- Size: 1.28 Acres
- Dimensions: 207.33 x 270
- Features: Back Yard, Front Yard, Sloped
Details
- Additional structures: Garage(s), Shed(s)
- Foundation area: 1176
- Parcel number: 2312002330005100
- Zoning description: Zoning
Construction
Type & style
- Home type: SingleFamily
- Architectural style: Ranch
- Property subtype: Single Family Residence
Materials
- Aluminum Siding, Vinyl Siding, Wood Siding
- Foundation: Block
- Roof: Shingle
Condition
- Year built: 1978
Details
- Warranty included: Yes
Utilities & green energy
- Electric: 100 Amp Service
- Sewer: Septic Tank
- Water: Well
- Utilities for property: Phone Connected, High Speed Internet Connected, Electricity Connected, Cable Connected, Propane
Community & neighborhood
Location
- Region: Eaton Rapids
- Subdivision: None
Other
Other facts
- Listing terms: Cash,Conventional
- Road surface type: Concrete, Gravel, Dirt
Price history
| Date | Event | Price |
|---|---|---|
| 12/23/2024 | Sold | $240,000+4.3%$204/sqft |
Source: | ||
| 12/6/2024 | Pending sale | $230,000$196/sqft |
Source: | ||
| 11/18/2024 | Contingent | $230,000$196/sqft |
Source: | ||
| 11/11/2024 | Listed for sale | $230,000+85.5%$196/sqft |
Source: | ||
| 6/15/2017 | Sold | $124,000$105/sqft |
Source: Agent Provided Report a problem | ||
Public tax history
| Year | Property taxes | Tax assessment |
|---|---|---|
| 2024 | -- | $111,700 +28.5% |
| 2021 | $3,442 +1.2% | $86,900 +7.2% |
| 2020 | $3,402 | $81,100 +11.7% |
Find assessor info on the county website
Neighborhood: 48827
Nearby schools
GreatSchools rating
- 5/10Greyhound Intermediate SchoolGrades: 3-5Distance: 2.4 mi
- 5/10Eaton Rapids Middle SchoolGrades: 6-8Distance: 2.4 mi
- 8/10Eaton Rapids Senior High SchoolGrades: 9-12Distance: 2.3 mi
Schools provided by the listing agent
- High: Eaton Rapids
- District: Eaton Rapids
Source: Greater Lansing AOR. This data may not be complete. We recommend contacting the local school district to confirm school assignments for this home.
Get pre-qualified for a loan
At Zillow Home Loans, we can pre-qualify you in as little as 5 minutes with no impact to your credit score.An equal housing lender. NMLS #10287.
Sell with ease on Zillow
Get a Zillow Showcase℠ listing at no additional cost and you could sell for —faster.
$249,800
2% more+$4,996
With Zillow Showcase(estimated)$254,796
