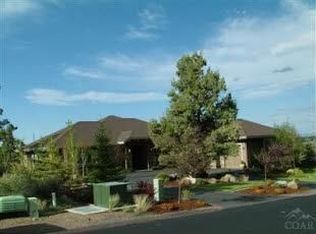Closed
$920,000
1957 Turnstone Rd, Redmond, OR 97756
3beds
4baths
3,266sqft
Single Family Residence
Built in 2014
0.29 Acres Lot
$925,500 Zestimate®
$282/sqft
$4,431 Estimated rent
Home value
$925,500
$851,000 - $1.01M
$4,431/mo
Zestimate® history
Loading...
Owner options
Explore your selling options
What's special
The Ridge At Eagle Crest. Located on the golf course, this beautiful custom built home has one of the best settings and views! The first thing you notice is the curb appeal! The long driveway, 3 car garage and gorgeous exterior, beautifully compliment the designer finishes and incredible golf course view you will find inside. The open great room concept features floor to ceiling windows, hardwood flooring, island kitchen with granite counters, stainless steel appliances and shares a double sided fireplace with the private office. The Primary suite is located on the main floor along with 2 additional bedrooms, full bath, utility room, power room and pantry. Upstairs is a huge multi-purpose room that could be a private suite with full bath and beautiful views. The yard is landscaped with sprinklers. This home is loaded with upgrades and luxury finishes throughout. Eagle Crest owners enjoy three golf courses, three sports centers, a day spa, and miles of walking and biking trails.
Zillow last checked: 8 hours ago
Listing updated: February 10, 2026 at 03:13am
Listed by:
eXp Realty, LLC 888-814-9613
Bought with:
Cascade Hasson SIR
Source: Oregon Datashare,MLS#: 220193179
Facts & features
Interior
Bedrooms & bathrooms
- Bedrooms: 3
- Bathrooms: 4
Heating
- ENERGY STAR Qualified Equipment, Forced Air, Propane
Cooling
- Central Air, ENERGY STAR Qualified Equipment, Heat Pump, Whole House Fan
Appliances
- Included: Cooktop, Dishwasher, Disposal, Double Oven, Dryer, Microwave, Oven, Refrigerator, Washer, Water Heater, Wine Refrigerator
Features
- Breakfast Bar, Built-in Features, Ceiling Fan(s), Double Vanity, Granite Counters, Kitchen Island, Linen Closet, Open Floorplan, Pantry, Primary Downstairs, Solid Surface Counters, Stone Counters, Tile Shower, Vaulted Ceiling(s), Walk-In Closet(s)
- Flooring: Carpet, Hardwood, Tile
- Windows: Bay Window(s), Double Pane Windows, ENERGY STAR Qualified Windows, Vinyl Frames
- Has fireplace: Yes
- Fireplace features: Great Room, Office, Propane
- Common walls with other units/homes: No Common Walls,No One Above,No One Below
Interior area
- Total structure area: 3,266
- Total interior livable area: 3,266 sqft
Property
Parking
- Total spaces: 3
- Parking features: Driveway, Garage Door Opener, Paver Block
- Garage spaces: 3
- Has uncovered spaces: Yes
Accessibility
- Accessibility features: Grip-Accessible Features
Features
- Levels: Two
- Stories: 2
- Patio & porch: Deck
- Exterior features: Courtyard
- Has view: Yes
- View description: Mountain(s), City, Golf Course, Neighborhood, Ridge
Lot
- Size: 0.29 Acres
- Features: Landscaped, Native Plants, On Golf Course, Sprinkler Timer(s), Sprinklers In Front, Sprinklers In Rear, Water Feature
Details
- Parcel number: 201745
- Zoning description: EFUSC
- Special conditions: Standard
Construction
Type & style
- Home type: SingleFamily
- Architectural style: Craftsman
- Property subtype: Single Family Residence
Materials
- Frame
- Foundation: Stemwall
- Roof: Asphalt
Condition
- New construction: No
- Year built: 2014
Utilities & green energy
- Sewer: Septic Tank
- Water: Backflow Domestic, Backflow Irrigation, Water Meter
Community & neighborhood
Security
- Security features: Carbon Monoxide Detector(s), Smoke Detector(s)
Community
- Community features: Pickleball, Access to Public Lands, Playground, Sewer Assessment, Sport Court, Tennis Court(s), Trail(s)
Location
- Region: Redmond
- Subdivision: Ridge At Eagle Crest
HOA & financial
HOA
- Has HOA: Yes
- HOA fee: $127 monthly
- Amenities included: Clubhouse, Fitness Center, Golf Course, Park, Pickleball Court(s), Playground, Pool, Resort Community, Restaurant, Road Assessment, RV/Boat Storage, Security, Sewer, Sewer Assessment, Snow Removal, Sport Court, Tennis Court(s), Trail(s), Trash, Water
Other
Other facts
- Listing terms: Cash,Conventional,FHA,VA Loan
- Road surface type: Paved
Price history
| Date | Event | Price |
|---|---|---|
| 8/27/2025 | Sold | $920,000-3.2%$282/sqft |
Source: | ||
| 7/31/2025 | Pending sale | $950,000$291/sqft |
Source: | ||
| 7/25/2025 | Price change | $950,000-5%$291/sqft |
Source: | ||
| 6/30/2025 | Price change | $999,900-8.7%$306/sqft |
Source: | ||
| 6/17/2025 | Price change | $1,095,000-8.4%$335/sqft |
Source: | ||
Public tax history
| Year | Property taxes | Tax assessment |
|---|---|---|
| 2025 | $14,261 +4.6% | $843,270 +3% |
| 2024 | $13,632 +4.9% | $818,710 +6.1% |
| 2023 | $12,994 +9% | $771,720 |
Find assessor info on the county website
Neighborhood: 97756
Nearby schools
GreatSchools rating
- 8/10Tumalo Community SchoolGrades: K-5Distance: 7.9 mi
- 5/10Obsidian Middle SchoolGrades: 6-8Distance: 4.4 mi
- 7/10Ridgeview High SchoolGrades: 9-12Distance: 3 mi
Schools provided by the listing agent
- Elementary: Tumalo Community School
- Middle: Obsidian Middle
- High: Ridgeview High
Source: Oregon Datashare. This data may not be complete. We recommend contacting the local school district to confirm school assignments for this home.
Get pre-qualified for a loan
At Zillow Home Loans, we can pre-qualify you in as little as 5 minutes with no impact to your credit score.An equal housing lender. NMLS #10287.
Sell with ease on Zillow
Get a Zillow Showcase℠ listing at no additional cost and you could sell for —faster.
$925,500
2% more+$18,510
With Zillow Showcase(estimated)$944,010
