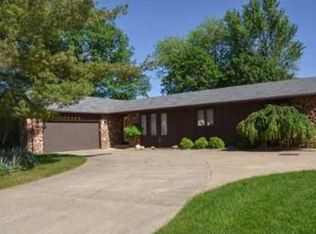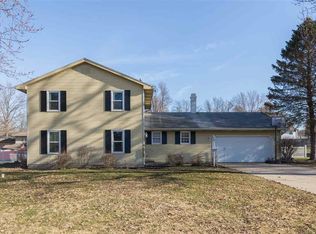Closed
$200,000
19575 Old Ridge Rd, South Bend, IN 46614
3beds
1,851sqft
Single Family Residence
Built in 1969
0.36 Acres Lot
$259,200 Zestimate®
$--/sqft
$1,893 Estimated rent
Home value
$259,200
$244,000 - $277,000
$1,893/mo
Zestimate® history
Loading...
Owner options
Explore your selling options
What's special
This ranch home was built in 1969 by McCracken Builders on a poured slab foundation. The home has three bedrooms and two bathrooms. The distinctive floor plan is conducive to contemporary living with the living area (living room, dining room, great room, and entrance surrounding a galley kitchen. The kitchen has been upgraded with custom kitchen cabinets. A working fireplace is found in the great room. The laundry room is conveniently located off the entry hall. A large sun room is accessible through French doors from both the living room and the great room. The sun room has its own heating source.
Zillow last checked: 8 hours ago
Listing updated: December 29, 2023 at 06:58pm
Listed by:
Joshua Vida Office:574-626-8432,
Paradigm Realty Solutions
Bought with:
Rob Horn, RB16000560
At Home Realty Group
Source: IRMLS,MLS#: 202339683
Facts & features
Interior
Bedrooms & bathrooms
- Bedrooms: 3
- Bathrooms: 2
- Full bathrooms: 2
- Main level bedrooms: 3
Bedroom 1
- Level: Main
Bedroom 2
- Level: Main
Dining room
- Level: Main
Family room
- Level: Main
- Area: 285
- Dimensions: 15 x 19
Kitchen
- Level: Main
Living room
- Level: Main
- Area: 216
- Dimensions: 12 x 18
Heating
- Natural Gas, Forced Air, High Efficiency Furnace
Cooling
- Central Air
Appliances
- Included: Range/Oven Hook Up Gas, Dishwasher, Microwave, Refrigerator, Washer, Dryer-Gas, Gas Range, Gas Water Heater, Water Softener Rented
- Laundry: Gas Dryer Hookup, Main Level, Washer Hookup
Features
- Countertops-Solid Surf, Crown Molding, Entrance Foyer, Open Floorplan, Stand Up Shower, Tub/Shower Combination, Main Level Bedroom Suite, Formal Dining Room, Custom Cabinetry
- Flooring: Carpet, Laminate, Vinyl
- Doors: Six Panel Doors
- Windows: Double Pane Windows, Window Treatments, Blinds
- Basement: Concrete
- Attic: Pull Down Stairs,Storage
- Number of fireplaces: 1
- Fireplace features: Family Room
Interior area
- Total structure area: 1,851
- Total interior livable area: 1,851 sqft
- Finished area above ground: 1,851
- Finished area below ground: 0
Property
Parking
- Total spaces: 2
- Parking features: Attached, Garage Door Opener, Garage Utilities, Concrete
- Attached garage spaces: 2
- Has uncovered spaces: Yes
Accessibility
- Accessibility features: Chair Rail
Features
- Levels: One
- Stories: 1
Lot
- Size: 0.36 Acres
- Dimensions: 112x140
- Features: Level, Rural Subdivision
Details
- Additional structures: Garden Shed
- Parcel number: 711301129019.000001
Construction
Type & style
- Home type: SingleFamily
- Architectural style: Ranch
- Property subtype: Single Family Residence
Materials
- Aluminum Siding
- Foundation: Slab
- Roof: Asphalt,Shingle
Condition
- New construction: No
- Year built: 1969
Utilities & green energy
- Gas: NIPSCO
- Sewer: Septic Tank
- Water: Well
- Utilities for property: Cable Connected
Green energy
- Energy efficient items: Appliances, Water Heater
Community & neighborhood
Location
- Region: South Bend
- Subdivision: Rolling Acres
Other
Other facts
- Listing terms: Cash,Conventional
Price history
| Date | Event | Price |
|---|---|---|
| 12/28/2023 | Sold | $200,000-11.5% |
Source: | ||
| 12/4/2023 | Pending sale | $225,900 |
Source: | ||
| 10/28/2023 | Listed for sale | $225,900 |
Source: | ||
Public tax history
| Year | Property taxes | Tax assessment |
|---|---|---|
| 2024 | $1,571 -11.6% | $185,100 +16% |
| 2023 | $1,778 +56.4% | $159,600 |
| 2022 | $1,137 +0.6% | $159,600 +46.3% |
Find assessor info on the county website
Neighborhood: 46614
Nearby schools
GreatSchools rating
- 4/10Jackson Middle SchoolGrades: 6-8Distance: 1.3 mi
- 3/10Riley High SchoolGrades: 9-12Distance: 3.4 mi
Schools provided by the listing agent
- Elementary: Marquette Montessori Academy
- Middle: Jackson
- High: Riley
- District: South Bend Community School Corp.
Source: IRMLS. This data may not be complete. We recommend contacting the local school district to confirm school assignments for this home.
Get pre-qualified for a loan
At Zillow Home Loans, we can pre-qualify you in as little as 5 minutes with no impact to your credit score.An equal housing lender. NMLS #10287.

