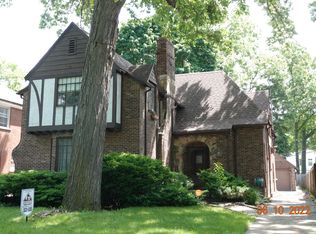Sold for $525,000
$525,000
19575 Stratford Rd, Detroit, MI 48221
5beds
3,746sqft
Home value
$447,000
$380,000 - $514,000
$2,931/mo
Zestimate® history
Loading...
Owner options
Explore your selling options
What's special
Classic Tudor in the Sherwood Forest Historic District of Detroit. Beautiful wood floors throughout. Living room retains the historic detail with leaded glass windows and natural fireplace in stone and marble. Library with wood panel walls perfect for a home office. Recent renovations include a gourmet kitchen with soapstone countertops and stainless appliances and second floor bathroom with jetted tub. Partially finished basement with wood walls and wet bar. The second floor consists of 4 bedrooms and 2 full baths. Third floor bedroom with ensuite full bath. 2 car detached garage with auto door opener. The Sherwood Forest Historic District is a thriving neighborhood next to the Livernois “Avenue of Fashion” shops, eateries, and entertainment. Its central location is convenient not only to downtown Detroit but also to Ferndale, Royal Oak, and Birmingham.
Zillow last checked: 8 hours ago
Listing updated: August 30, 2023 at 07:13pm
Listed by:
James Renberg 313-744-4020,
@properties Christie's Int'l R.E. Detroit
Bought with:
Lena Taylor, 6501307374
Novosad Realty Partners
Source: Realcomp II,MLS#: 20230017668
Facts & features
Interior
Bedrooms & bathrooms
- Bedrooms: 5
- Bathrooms: 4
- Full bathrooms: 3
- 1/2 bathrooms: 1
Heating
- Hot Water, Natural Gas
Cooling
- Central Air
Appliances
- Included: Built In Electric Range, Built In Refrigerator, Dishwasher, Disposal, Dryer, Microwave, Vented Exhaust Fan, Washer
Features
- Basement: Full,Partially Finished
- Has fireplace: Yes
- Fireplace features: Living Room
Interior area
- Total interior livable area: 3,746 sqft
- Finished area above ground: 3,330
- Finished area below ground: 416
Property
Parking
- Total spaces: 2
- Parking features: Two Car Garage, Detached
- Garage spaces: 2
Features
- Levels: Three
- Stories: 3
- Entry location: GroundLevel
- Patio & porch: Covered
- Exterior features: Lighting
- Pool features: None
- Fencing: Fenced
Lot
- Size: 6,700 sqft
- Dimensions: 50.00 x 134.00
Details
- Parcel number: W02I005267S
- Special conditions: Short Sale No,Standard
Construction
Type & style
- Home type: SingleFamily
- Architectural style: Tudor
- Property subtype: Single Family Residence
Materials
- Brick
- Foundation: Basement, Brick Mortar
- Roof: Asphalt
Condition
- Platted Sub
- New construction: No
- Year built: 1928
Utilities & green energy
- Sewer: Public Sewer
- Water: Public
Community & neighborhood
Security
- Security features: Security Patrol
Location
- Region: Detroit
- Subdivision: SHERWOOD FOREST (PLATS)
Other
Other facts
- Listing agreement: Exclusive Right To Sell
- Listing terms: Cash,Conventional,Warranty Deed
Price history
| Date | Event | Price |
|---|---|---|
| 5/9/2023 | Sold | $525,000$140/sqft |
Source: | ||
| 3/26/2023 | Pending sale | $525,000$140/sqft |
Source: | ||
| 3/24/2023 | Listed for sale | $525,000+50%$140/sqft |
Source: | ||
| 3/17/2018 | Sold | $350,000$93/sqft |
Source: Public Record Report a problem | ||
| 11/9/2017 | Listing removed | $350,000$93/sqft |
Source: City Living Detroit #217082869 Report a problem | ||
Public tax history
| Year | Property taxes | Tax assessment |
|---|---|---|
| 2025 | -- | $6,100 |
| 2024 | -- | $6,100 +1.7% |
| 2023 | -- | $6,000 -65.3% |
Find assessor info on the county website
Neighborhood: Sherwood Forest
Nearby schools
GreatSchools rating
- 4/10Pasteur Elementary SchoolGrades: PK-6Distance: 0.4 mi
- 3/10Palmer Park Preparatory AcademyGrades: PK-8Distance: 0.7 mi
- 2/10Mumford High SchoolGrades: 9-12Distance: 1.7 mi
Get a cash offer in 3 minutes
Find out how much your home could sell for in as little as 3 minutes with a no-obligation cash offer.
Estimated market value$447,000
Get a cash offer in 3 minutes
Find out how much your home could sell for in as little as 3 minutes with a no-obligation cash offer.
Estimated market value
$447,000
