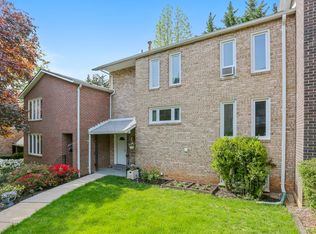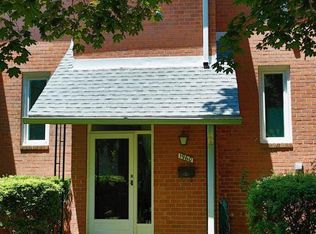Sold for $660,000
$660,000
1958 Dundee Rd, Rockville, MD 20850
3beds
2,284sqft
Townhouse
Built in 1972
1,010 Square Feet Lot
$-- Zestimate®
$289/sqft
$3,233 Estimated rent
Home value
Not available
Estimated sales range
Not available
$3,233/mo
Zestimate® history
Loading...
Owner options
Explore your selling options
What's special
Welcome to 1958 Dundee Road in Rockville—a 3-bedroom, 3.5-bathroom home filled with natural light and plenty of updates. Step inside to a foyer that flows seamlessly into luxury vinyl floors, setting the stage for a spacious main level that includes an open living and dining area, along with a well-placed half bath. The gourmet kitchen is built for serious cooking, boasting granite countertops, stainless steel appliances, and a gas range with oven—perfect for crafting that signature dish. On the upper level, the primary suite is your personal escape, complete with an ensuite bath andmultiple closets. Two additional bedrooms, each with generous closets, provide flexibility for guests, a home office, or whatever you envision. A full hall bath rounds out the upper floor. The fully finished lower level offers more than just a family room or 4th bedroom, and full bath—it opens onto a private patio, and an open common green space, perfect for unwinding. Storage is plentiful throughout, and two assigned parking spaces make daily life that much easier. This home is ideally situated near parks and Lakewood Country Club, with quick access to I-270 for an easy commute. Owners will appreciate the convenience of being less than a 2-minute drive to Lakewood Elementary School, and just 5 minutes away from Robert Frost Middle School and Thomas Wootton High School. Schedule your private showing today, and see why this home is THE ONE you’ve been waiting for.
Zillow last checked: 8 hours ago
Listing updated: July 07, 2025 at 01:15pm
Listed by:
Alex Saenger 301-200-1232,
Keller Williams Capital Properties
Bought with:
Mark Hudson, 575964
Corcoran McEnearney
Source: Bright MLS,MLS#: MDMC2177306
Facts & features
Interior
Bedrooms & bathrooms
- Bedrooms: 3
- Bathrooms: 4
- Full bathrooms: 3
- 1/2 bathrooms: 1
- Main level bathrooms: 1
Primary bedroom
- Level: Upper
Bedroom 2
- Level: Upper
Bedroom 3
- Level: Upper
Primary bathroom
- Level: Upper
Dining room
- Level: Main
Family room
- Level: Lower
Foyer
- Level: Main
Other
- Level: Lower
Half bath
- Level: Main
Kitchen
- Level: Main
Laundry
- Level: Lower
Living room
- Level: Main
Storage room
- Level: Lower
Utility room
- Level: Lower
Heating
- Forced Air, Baseboard, Natural Gas, Electric
Cooling
- Central Air, Electric
Appliances
- Included: Dishwasher, Disposal, Dryer, Refrigerator, Washer, Gas Water Heater
- Laundry: Dryer In Unit, Has Laundry, Lower Level, Washer In Unit, Laundry Room
Features
- Kitchen - Table Space, Dining Area, Floor Plan - Traditional
- Flooring: Carpet, Ceramic Tile, Luxury Vinyl
- Basement: Finished,Interior Entry,Exterior Entry,Rear Entrance
- Has fireplace: No
Interior area
- Total structure area: 3,076
- Total interior livable area: 2,284 sqft
- Finished area above ground: 1,584
- Finished area below ground: 700
Property
Parking
- Total spaces: 22
- Parking features: Assigned, Off Street, Parking Lot
- Details: Assigned Parking, Assigned Space #: 1958, 1958
Accessibility
- Accessibility features: None
Features
- Levels: Three
- Stories: 3
- Patio & porch: Patio
- Pool features: None
Lot
- Size: 1,010 sqft
- Features: Backs - Parkland
Details
- Additional structures: Above Grade, Below Grade
- Parcel number: 160401527093
- Zoning: R90
- Special conditions: Standard
Construction
Type & style
- Home type: Townhouse
- Architectural style: Contemporary
- Property subtype: Townhouse
Materials
- Brick
- Foundation: Brick/Mortar
- Roof: Composition
Condition
- Good
- New construction: No
- Year built: 1972
Utilities & green energy
- Sewer: Public Sewer
- Water: Public
Community & neighborhood
Location
- Region: Rockville
- Subdivision: Carter Hill
- Municipality: City of Rockville
HOA & financial
HOA
- Has HOA: Yes
- HOA fee: $1,956 annually
- Services included: Common Area Maintenance
- Association name: DH BADER MANAGEMENT
Other
Other facts
- Listing agreement: Exclusive Agency
- Ownership: Fee Simple
Price history
| Date | Event | Price |
|---|---|---|
| 12/4/2025 | Sold | $660,000$289/sqft |
Source: Public Record Report a problem | ||
| 7/7/2025 | Sold | $660,000+1.5%$289/sqft |
Source: | ||
| 5/3/2025 | Pending sale | $650,000$285/sqft |
Source: | ||
| 4/30/2025 | Price change | $650,000-7.1%$285/sqft |
Source: | ||
| 4/25/2025 | Listed for sale | $700,000$306/sqft |
Source: | ||
Public tax history
| Year | Property taxes | Tax assessment |
|---|---|---|
| 2025 | $7,912 +15.7% | $541,467 +5.4% |
| 2024 | $6,839 +6.2% | $513,633 +5.7% |
| 2023 | $6,440 +3.9% | $485,800 +1.1% |
Find assessor info on the county website
Neighborhood: 20850
Nearby schools
GreatSchools rating
- 8/10Lakewood Elementary SchoolGrades: K-5Distance: 0.5 mi
- 9/10Robert Frost Middle SchoolGrades: 6-8Distance: 0.8 mi
- 10/10Thomas S. Wootton High SchoolGrades: 9-12Distance: 0.7 mi
Schools provided by the listing agent
- Elementary: Lakewood
- Middle: Robert Frost
- High: Thomas S. Wootton
- District: Montgomery County Public Schools
Source: Bright MLS. This data may not be complete. We recommend contacting the local school district to confirm school assignments for this home.
Get pre-qualified for a loan
At Zillow Home Loans, we can pre-qualify you in as little as 5 minutes with no impact to your credit score.An equal housing lender. NMLS #10287.

