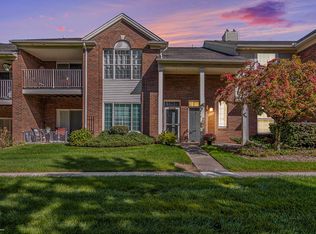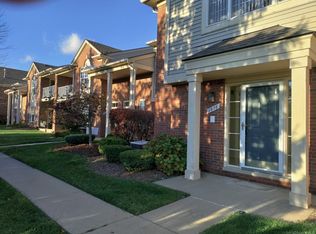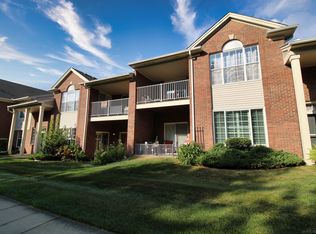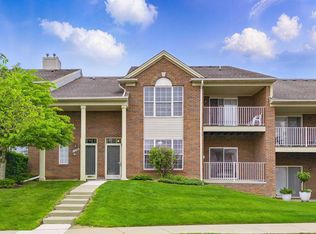Sold for $230,000
$230,000
1958 Flagstone Cir, Rochester, MI 48307
2beds
1,623sqft
Condominium, Townhouse
Built in 2003
-- sqft lot
$253,300 Zestimate®
$142/sqft
$1,929 Estimated rent
Home value
$253,300
$241,000 - $266,000
$1,929/mo
Zestimate® history
Loading...
Owner options
Explore your selling options
What's special
BEAUTIFUL ROCHESTER CONDO! This bright and spacious 2 bed/2 full bath condo features cathedral ceilings, new vinyl plank flooring in great room/kitchen/laundry room areas, and ATTACHED GARAGE. Enjoy your morning coffee on the covered balcony, accessible from main bedroom and great room. Open floorplan is perfect for entertaining, and both large bedrooms have walk-in closets! HOA includes water and trash. Close to downtown Rochester, biking/walking trails, Stoney Creek Metro Park and Yates Cider Mill. Come see this one today!
Zillow last checked: 8 hours ago
Listing updated: October 23, 2023 at 09:40am
Listed by:
Michele Youngblood 248-764-0374,
Next Level Realty Rochester
Bought with:
Nisvet Jakupovic, 6501371229
Market Max America
Source: MiRealSource,MLS#: 50122543 Originating MLS: MiRealSource
Originating MLS: MiRealSource
Facts & features
Interior
Bedrooms & bathrooms
- Bedrooms: 2
- Bathrooms: 2
- Full bathrooms: 2
Bedroom 1
- Level: Second
- Area: 180
- Dimensions: 15 x 12
Bedroom 2
- Level: Second
- Area: 165
- Dimensions: 15 x 11
Bathroom 1
- Level: Second
Bathroom 2
- Level: Second
Dining room
- Level: Second
- Area: 182
- Dimensions: 14 x 13
Kitchen
- Level: Second
- Area: 104
- Dimensions: 13 x 8
Living room
- Level: Second
- Area: 234
- Dimensions: 18 x 13
Heating
- Forced Air, Natural Gas
Cooling
- Central Air
Appliances
- Included: Dishwasher, Disposal, Dryer, Microwave, Range/Oven, Refrigerator, Washer, Gas Water Heater
Features
- Cathedral/Vaulted Ceiling, Walk-In Closet(s)
- Has basement: No
- Has fireplace: No
Interior area
- Total structure area: 1,623
- Total interior livable area: 1,623 sqft
- Finished area above ground: 1,623
- Finished area below ground: 0
Property
Parking
- Total spaces: 1
- Parking features: Attached, Garage Door Opener, Direct Access
- Attached garage spaces: 1
Details
- Parcel number: 681512477104
- Special conditions: Private
Construction
Type & style
- Home type: Townhouse
- Property subtype: Condominium, Townhouse
Materials
- Brick, Vinyl Siding
- Foundation: Slab
Condition
- Year built: 2003
Utilities & green energy
- Sewer: Public Sanitary
- Water: Public
Community & neighborhood
Location
- Region: Rochester
- Subdivision: Boulder Ridge Condos Of Rochester Occpn 1470
HOA & financial
HOA
- Has HOA: Yes
- HOA fee: $280 monthly
- Services included: Trash, Water, Sewer
- Association name: Premier Condominium Management
- Association phone: 248-601-4242
Other
Other facts
- Listing agreement: Exclusive Right To Sell
- Listing terms: Cash,Conventional
Price history
| Date | Event | Price |
|---|---|---|
| 10/23/2023 | Sold | $230,000+0.4%$142/sqft |
Source: | ||
| 9/22/2023 | Pending sale | $229,000$141/sqft |
Source: | ||
| 9/20/2023 | Listed for sale | $229,000+76.2%$141/sqft |
Source: | ||
| 3/14/2013 | Sold | $130,000-3.7%$80/sqft |
Source: | ||
| 2/14/2013 | Listed for sale | $135,000+50.2%$83/sqft |
Source: Sine & Monaghan Realtors Real Living Llc #213014032 Report a problem | ||
Public tax history
Tax history is unavailable.
Neighborhood: 48307
Nearby schools
GreatSchools rating
- 8/10North Hill Elementary SchoolGrades: PK-5Distance: 2 mi
- 9/10Stoney Creek High SchoolGrades: 6-12Distance: 1.7 mi
- 8/10Hart Middle SchoolGrades: PK,6-12Distance: 1.9 mi
Schools provided by the listing agent
- District: Rochester Community School District
Source: MiRealSource. This data may not be complete. We recommend contacting the local school district to confirm school assignments for this home.
Get a cash offer in 3 minutes
Find out how much your home could sell for in as little as 3 minutes with a no-obligation cash offer.
Estimated market value
$253,300



