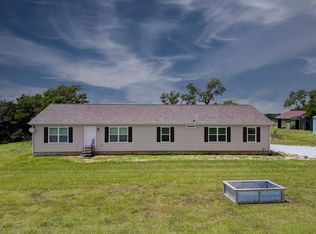Sold
Price Unknown
19584 71st Rd, Winfield, KS 67156
3beds
3,806sqft
Single Family Onsite Built
Built in 1996
10 Acres Lot
$451,600 Zestimate®
$--/sqft
$2,751 Estimated rent
Home value
$451,600
Estimated sales range
Not available
$2,751/mo
Zestimate® history
Loading...
Owner options
Explore your selling options
What's special
This stunning three-bedroom, three-and-a-half-bath home sits on approximately 10 peaceful acres, in town close to golf course offers the perfect blend of comfort, space, and charm. The open-concept layout creates a warm, welcoming flow, anchored by a beautiful kitchen featuring an island, pantry, built-in refrigerator, and a gas stove—ideal for cooking and entertaining. Each bedroom has its own private bath, offering ultimate convenience and privacy, along with an additional half bath for guest .Step outside to enjoy the swimming pool, a wraparound porch perfect for relaxing and soaking in the views, and several outbuildings that provide endless possibilities for hobbies, storage, or livestock.There are 2 wells on the property one for the house and one for the yard, city electric, septic, propane 2000 gallon tank.This is a must-see retreat—don’t miss your chance to call it home. Subject to Survey.
Zillow last checked: 8 hours ago
Listing updated: October 31, 2025 at 08:04pm
Listed by:
Rick Hopper 620-488-2785,
Berkshire Hathaway PenFed Realty
Source: SCKMLS,MLS#: 654411
Facts & features
Interior
Bedrooms & bathrooms
- Bedrooms: 3
- Bathrooms: 4
- Full bathrooms: 3
- 1/2 bathrooms: 1
Primary bedroom
- Description: Carpet
- Level: Main
- Area: 144
- Dimensions: 12x12
Bedroom
- Description: Carpet
- Level: Upper
- Area: 144
- Dimensions: 12x12
Bedroom
- Description: Carpet
- Level: Upper
- Area: 156
- Dimensions: 12x13
Dining room
- Description: Wood
- Level: Main
- Area: 150
- Dimensions: 15x10
Family room
- Description: Carpet
- Level: Upper
- Area: 221
- Dimensions: 13x17
Kitchen
- Description: Wood
- Level: Main
- Area: 208
- Dimensions: 13x16
Living room
- Description: Carpet
- Level: Main
- Area: 324
- Dimensions: 18x18
Office
- Description: Carpet
- Level: Main
- Area: 132
- Dimensions: 11x12
Heating
- Forced Air, Propane
Cooling
- Central Air, Electric
Appliances
- Included: Dishwasher, Microwave, Refrigerator, Range
- Laundry: Main Level, 220 equipment
Features
- Ceiling Fan(s), Walk-In Closet(s)
- Flooring: Hardwood
- Doors: Storm Door(s)
- Windows: Window Coverings-All
- Basement: None
- Number of fireplaces: 1
- Fireplace features: One, Living Room, Wood Burning
Interior area
- Total interior livable area: 3,806 sqft
- Finished area above ground: 3,806
- Finished area below ground: 0
Property
Parking
- Total spaces: 2
- Parking features: Attached
- Garage spaces: 2
Features
- Levels: Two
- Stories: 2
- Patio & porch: Covered
- Exterior features: Guttering - ALL, Irrigation Well, Sprinkler System
- Has private pool: Yes
- Pool features: In Ground, Outdoor Pool
Lot
- Size: 10 Acres
- Features: Irregular Lot
Details
- Additional structures: Storage, Above Ground Outbuilding(s)
- Parcel number: 2030500000018.000
Construction
Type & style
- Home type: SingleFamily
- Architectural style: Other
- Property subtype: Single Family Onsite Built
Materials
- Vinyl/Aluminum
- Foundation: None
- Roof: Composition
Condition
- Year built: 1996
Utilities & green energy
- Gas: Propane
- Sewer: Septic Tank
- Water: Private
- Utilities for property: Propane
Community & neighborhood
Location
- Region: Winfield
- Subdivision: NONE LISTED ON TAX RECORD
HOA & financial
HOA
- Has HOA: No
Other
Other facts
- Ownership: Trust
- Road surface type: Paved
Price history
Price history is unavailable.
Public tax history
| Year | Property taxes | Tax assessment |
|---|---|---|
| 2025 | -- | $85,071 +0.4% |
| 2024 | $10,525 +6.2% | $84,754 +11.6% |
| 2023 | $9,913 +3.6% | $75,911 +6.8% |
Find assessor info on the county website
Neighborhood: 67156
Nearby schools
GreatSchools rating
- 6/10Lowell Elementary SchoolGrades: K-5Distance: 2.3 mi
- 4/10Winfield Middle SchoolGrades: 6-8Distance: 4 mi
- 3/10Winfield High SchoolGrades: 9-12Distance: 3.9 mi
Schools provided by the listing agent
- Elementary: Winfield Schools
- Middle: Winfield
- High: Winfield
Source: SCKMLS. This data may not be complete. We recommend contacting the local school district to confirm school assignments for this home.
