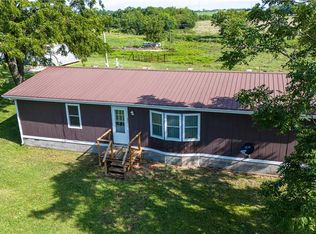Sold
Price Unknown
19587 SW 300th Rd, Colony, KS 66015
4beds
1,865sqft
Single Family Residence
Built in 1935
39 Acres Lot
$379,800 Zestimate®
$--/sqft
$1,476 Estimated rent
Home value
$379,800
Estimated sales range
Not available
$1,476/mo
Zestimate® history
Loading...
Owner options
Explore your selling options
What's special
Great Farmstead on 40ac+/-, paved road across front, gravel road across back. 4 bedroom, 2 full bath house with carpet throughout and partial concrete basement. 80 x 40 Barn with partial concrete floor and an 80 x 16 lean to open on the ends. Also there is a separate 10 x 20 feed shed/tack room building and a 900 sq.ft. detached Garage with one deep car space and a 15 x 25 finished office area that could be used for a man-cave or Family room, use your imagination! The house & detached garage have new roofs. The home has AC / Heat pump which operates with electricity until 35* and below when propane heating takes over. One upstairs bedroom has window AC. Laundry closet on 1st floor. The Living room was an add on to the house in 1960. The upstairs bedrooms were finished in 1970. The kitchen and bathrooms were remodeled in 1990. There is so much to see in this house! The house is on Rural Water and there is a hydrant by the catch pen. The property is fenced on the West and East sides. The NE corner of the property has a wooded, seasonal stream providing a great hideout for deer. The open acreage has been hayed for many years, producing 64 big round bales in 2024. The hay meadow has an Incredible View from the high point on the hill in the middle of the property. A portion of the land was farmed in the past. The farmstead also includes three grain bins which have been rented to local farmers and a 4th small grain bin just the right size to repurpose into a Country Gazebo. Near the feedroom/tackroom is a catch pen for your horse or cattle. This is an incredible property that many people are looking for; 40ac+/- of good grass, a wonderful home over 1,860 sq.ft., multiple bedrooms and bathrooms, paved road, rural water, good cell phone service and high speed internet available!
Zillow last checked: 8 hours ago
Listing updated: April 30, 2025 at 01:41pm
Listing Provided by:
Dean Goodell 785-229-5547,
Great Plains Land Company
Bought with:
Dean Goodell, BR00224512
Great Plains Land Company
Source: Heartland MLS as distributed by MLS GRID,MLS#: 2504935
Facts & features
Interior
Bedrooms & bathrooms
- Bedrooms: 4
- Bathrooms: 2
- Full bathrooms: 2
Bedroom 1
- Features: Carpet, Ceiling Fan(s), Walk-In Closet(s)
- Level: First
- Dimensions: 15 x 14
Bedroom 2
- Features: Carpet
- Level: First
- Dimensions: 11 x 9
Bedroom 3
- Features: All Carpet
- Level: Second
- Dimensions: 14 x 13
Bedroom 4
- Features: All Carpet
- Level: Second
- Dimensions: 13 x 11
Bathroom 1
- Features: Carpet
- Level: First
- Dimensions: 10 x 6
Bathroom 2
- Level: First
- Dimensions: 10 x 4
Dining room
- Features: Carpet
- Level: First
- Dimensions: 17 x 13
Kitchen
- Features: Carpet, Ceiling Fan(s)
- Level: First
- Dimensions: 15 x 9
Living room
- Features: Carpet
- Level: First
- Dimensions: 16 x 13
Heating
- Electric, Heat Pump, Propane
Cooling
- Electric, Gas, Heat Pump, Window Unit(s)
Appliances
- Laundry: Bedroom Level, In Bathroom
Features
- Walk-In Closet(s)
- Flooring: Carpet
- Basement: Concrete,Partial
- Has fireplace: No
Interior area
- Total structure area: 1,865
- Total interior livable area: 1,865 sqft
- Finished area above ground: 1,865
- Finished area below ground: 0
Property
Parking
- Total spaces: 1
- Parking features: Detached
- Garage spaces: 1
Lot
- Size: 39 Acres
- Dimensions: 1/4 mile x 1/4 mile
- Features: Acreage, Wooded
Details
- Additional structures: Barn(s), Garage(s)
- Parcel number: 999999
Construction
Type & style
- Home type: SingleFamily
- Architectural style: Traditional
- Property subtype: Single Family Residence
Materials
- Frame, Vinyl Siding
- Roof: Composition
Condition
- Year built: 1935
Utilities & green energy
- Sewer: Septic Tank
- Water: Rural
Community & neighborhood
Location
- Region: Colony
- Subdivision: Other
HOA & financial
HOA
- Has HOA: No
Other
Other facts
- Listing terms: Cash,Conventional
- Ownership: Private
- Road surface type: Gravel, Paved
Price history
| Date | Event | Price |
|---|---|---|
| 4/30/2025 | Sold | -- |
Source: | ||
| 12/21/2024 | Pending sale | $390,000$209/sqft |
Source: | ||
| 8/16/2024 | Listed for sale | $390,000$209/sqft |
Source: | ||
Public tax history
| Year | Property taxes | Tax assessment |
|---|---|---|
| 2025 | -- | $21,785 +0.2% |
| 2024 | $2,930 | $21,731 +9.2% |
| 2023 | -- | $19,893 +10% |
Find assessor info on the county website
Neighborhood: 66015
Nearby schools
GreatSchools rating
- 5/10Crest Elementary SchoolGrades: PK-8Distance: 1.2 mi
- 7/10Crest High SchoolGrades: 9-12Distance: 1.2 mi
