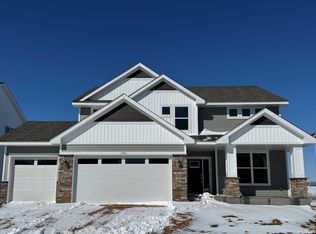Closed
$539,990
1959 Tamarack Rd, Carver, MN 55315
4beds
3,379sqft
Single Family Residence
Built in 2024
0.25 Acres Lot
$572,100 Zestimate®
$160/sqft
$3,494 Estimated rent
Home value
$572,100
$543,000 - $601,000
$3,494/mo
Zestimate® history
Loading...
Owner options
Explore your selling options
What's special
This home is available for a February closing date! Welcome to the Vanderbilt, a beautifully crafted 4-bedroom, 2-story home tailored for modern living. The main floor features an open-concept design highlighted by a cozy center fireplace in the great room and a versatile flex room with elegant glass French doors—ideal for a home office or playroom. The gourmet kitchen impresses with stainless steel appliances, quartz countertops, and a spacious walk-in pantry. Outside, a charming front porch invites relaxation, while the fully landscaped yard with irrigation and sod offers low-maintenance appeal. A 3-car garage provides ample storage, and a full new home warranty ensures added peace of mind.
Zillow last checked: 8 hours ago
Listing updated: February 25, 2025 at 11:01am
Listed by:
Cole H Weaver 763-592-9952,
Lennar Sales Corp
Bought with:
Sam Steadman, CDPE
RE/MAX Results
Source: NorthstarMLS as distributed by MLS GRID,MLS#: 6656495
Facts & features
Interior
Bedrooms & bathrooms
- Bedrooms: 4
- Bathrooms: 3
- Full bathrooms: 1
- 3/4 bathrooms: 1
- 1/2 bathrooms: 1
Bedroom 1
- Level: Upper
- Area: 196 Square Feet
- Dimensions: 14x14
Bedroom 2
- Level: Upper
- Area: 110 Square Feet
- Dimensions: 11x10
Bedroom 3
- Level: Upper
- Area: 121 Square Feet
- Dimensions: 11x11
Bedroom 4
- Level: Upper
- Area: 121 Square Feet
- Dimensions: 11x11
Dining room
- Level: Main
- Area: 110 Square Feet
- Dimensions: 11x10
Family room
- Level: Main
- Area: 272 Square Feet
- Dimensions: 16x17
Flex room
- Level: Main
- Area: 130 Square Feet
- Dimensions: 10x13
Kitchen
- Level: Main
- Area: 143 Square Feet
- Dimensions: 11x13
Heating
- Forced Air
Cooling
- Central Air
Appliances
- Included: Air-To-Air Exchanger, Cooktop, Dishwasher, Disposal, Exhaust Fan, Humidifier, Microwave, Refrigerator, Stainless Steel Appliance(s), Tankless Water Heater, Wall Oven
Features
- Basement: Drainage System,Storage Space,Sump Pump,Unfinished
- Number of fireplaces: 1
- Fireplace features: Family Room, Gas
Interior area
- Total structure area: 3,379
- Total interior livable area: 3,379 sqft
- Finished area above ground: 2,271
- Finished area below ground: 0
Property
Parking
- Total spaces: 3
- Parking features: Attached, Asphalt, Garage Door Opener
- Attached garage spaces: 3
- Has uncovered spaces: Yes
Accessibility
- Accessibility features: None
Features
- Levels: Two
- Stories: 2
- Patio & porch: Porch
Lot
- Size: 0.25 Acres
- Features: Sod Included in Price
Details
- Foundation area: 1115
- Parcel number: 204530160
- Zoning description: Residential-Single Family
Construction
Type & style
- Home type: SingleFamily
- Property subtype: Single Family Residence
Materials
- Brick/Stone, Vinyl Siding
- Roof: Age 8 Years or Less,Asphalt
Condition
- Age of Property: 1
- New construction: Yes
- Year built: 2024
Details
- Builder name: LENNAR
Utilities & green energy
- Electric: 200+ Amp Service
- Gas: Natural Gas
- Sewer: City Sewer/Connected
- Water: City Water/Connected
Community & neighborhood
Location
- Region: Carver
- Subdivision: Timber Creek
HOA & financial
HOA
- Has HOA: No
Other
Other facts
- Available date: 02/10/2025
- Road surface type: Paved
Price history
| Date | Event | Price |
|---|---|---|
| 2/10/2025 | Sold | $539,990$160/sqft |
Source: | ||
| 2/3/2025 | Pending sale | $539,990$160/sqft |
Source: | ||
| 2/3/2025 | Listed for sale | $539,990$160/sqft |
Source: | ||
Public tax history
Tax history is unavailable.
Neighborhood: 55315
Nearby schools
GreatSchools rating
- 7/10Carver Elementary SchoolGrades: K-5Distance: 0.6 mi
- 9/10Chaska High SchoolGrades: 8-12Distance: 5 mi
- 8/10Pioneer Ridge Middle SchoolGrades: 6-8Distance: 5.3 mi
Get a cash offer in 3 minutes
Find out how much your home could sell for in as little as 3 minutes with a no-obligation cash offer.
Estimated market value$572,100
Get a cash offer in 3 minutes
Find out how much your home could sell for in as little as 3 minutes with a no-obligation cash offer.
Estimated market value
$572,100
