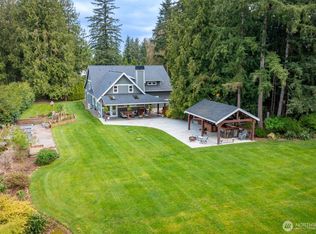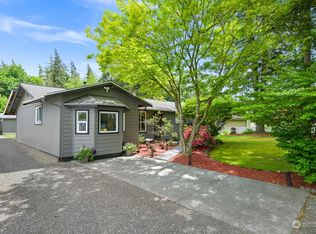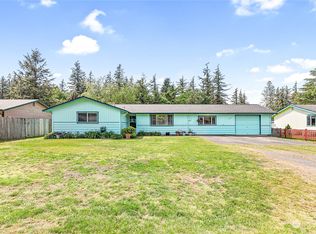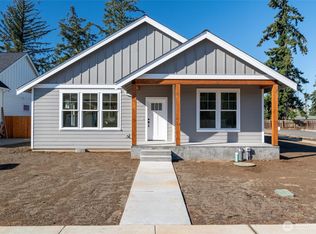Sold
Listed by:
TJ Ackerman,
Muljat Group
Bought with: Muljat Group
$1,000,000
1959 Van Dyk Road, Everson, WA 98247
5beds
3,078sqft
Single Family Residence
Built in 1969
2.97 Acres Lot
$1,004,500 Zestimate®
$325/sqft
$3,128 Estimated rent
Home value
$1,004,500
$934,000 - $1.07M
$3,128/mo
Zestimate® history
Loading...
Owner options
Explore your selling options
What's special
Come see what's inside this 3,000+ sq ft 5-bedroom home on just shy of 3 acres. Complete remodel in 2014. Open concept main floor with vaulted ceilings. Spacious kitchen with high end appliances, quartz countertops and oversized island for entertaining. Full basement with large rec room wired for sound, tons of storage space and a walk out covered patio. Oversized concrete deck adds to the entertaining space on this one-of-a-kind home. CAT 6 cable throughout. Two separate parcels make up this private 2.97-acre lot. Mature landscaping has been meticulously maintained featuring an in-ground sprinkler system. Paved circular driveway for ease of coming and going. Raised bed fruit and vegetable garden adds to the outdoor enjoyment.
Zillow last checked: 8 hours ago
Listing updated: May 16, 2025 at 04:03am
Listed by:
TJ Ackerman,
Muljat Group
Bought with:
Jessica Bouwman, 119259
Muljat Group
Source: NWMLS,MLS#: 2273452
Facts & features
Interior
Bedrooms & bathrooms
- Bedrooms: 5
- Bathrooms: 3
- Full bathrooms: 3
- Main level bathrooms: 2
- Main level bedrooms: 3
Bedroom
- Level: Main
Bedroom
- Level: Main
Bedroom
- Level: Main
Bedroom
- Level: Lower
Bedroom
- Level: Lower
Bathroom full
- Level: Main
Bathroom full
- Level: Main
Bathroom full
- Level: Lower
Kitchen with eating space
- Level: Main
Living room
- Level: Main
Rec room
- Level: Lower
Utility room
- Level: Lower
Heating
- Fireplace(s), Forced Air, Heat Pump
Cooling
- Central Air
Appliances
- Included: Dishwasher(s), Double Oven, Dryer(s), Microwave(s), Refrigerator(s), Stove(s)/Range(s), Washer(s), Water Heater: Electric, Water Heater Location: Basement
Features
- High Tech Cabling, Walk-In Pantry
- Flooring: Laminate, Carpet
- Windows: Double Pane/Storm Window
- Basement: Finished
- Number of fireplaces: 1
- Fireplace features: Gas, Main Level: 1, Fireplace
Interior area
- Total structure area: 3,078
- Total interior livable area: 3,078 sqft
Property
Parking
- Total spaces: 2
- Parking features: Driveway, Attached Garage, RV Parking
- Attached garage spaces: 2
Features
- Levels: One
- Stories: 1
- Patio & porch: Double Pane/Storm Window, Fireplace, High Tech Cabling, Laminate, Walk-In Pantry, Water Heater
- Has view: Yes
- View description: Mountain(s), Territorial
Lot
- Size: 2.97 Acres
- Dimensions: 423 x 302
- Features: Corner Lot, Paved, Athletic Court, Deck, High Speed Internet, RV Parking, Sprinkler System
- Topography: Level
- Residential vegetation: Garden Space
Details
- Parcel number: 3903023855480000
- Zoning: Res
- Zoning description: Jurisdiction: County
- Special conditions: Standard
Construction
Type & style
- Home type: SingleFamily
- Property subtype: Single Family Residence
Materials
- Brick, Wood Siding
- Foundation: Poured Concrete
- Roof: Composition
Condition
- Year built: 1969
- Major remodel year: 2014
Utilities & green energy
- Electric: Company: Puget Sound Energy
- Sewer: Septic Tank, Company: Septic
- Water: Public, Company: Skookumchuck Water Assoc
- Utilities for property: Xfinity, Xfinityh
Community & neighborhood
Location
- Region: Everson
- Subdivision: Everson
Other
Other facts
- Listing terms: Cash Out,Conventional
- Cumulative days on market: 227 days
Price history
| Date | Event | Price |
|---|---|---|
| 4/15/2025 | Sold | $1,000,000-9.1%$325/sqft |
Source: | ||
| 3/25/2025 | Pending sale | $1,100,000$357/sqft |
Source: | ||
| 1/27/2025 | Contingent | $1,100,000$357/sqft |
Source: | ||
| 1/13/2025 | Pending sale | $1,100,000$357/sqft |
Source: | ||
| 8/20/2024 | Price change | $1,100,000-8.3%$357/sqft |
Source: | ||
Public tax history
| Year | Property taxes | Tax assessment |
|---|---|---|
| 2024 | $6,846 +15.8% | $738,249 +10.4% |
| 2023 | $5,914 +1.1% | $668,467 +11% |
| 2022 | $5,847 +12.7% | $602,232 +28% |
Find assessor info on the county website
Neighborhood: 98247
Nearby schools
GreatSchools rating
- 5/10Everson Elementary SchoolGrades: PK-5Distance: 0.9 mi
- 5/10Nooksack Valley Middle SchoolGrades: 6-8Distance: 2.5 mi
- 6/10Nooksack Valley High SchoolGrades: 7-12Distance: 5.2 mi
Schools provided by the listing agent
- Elementary: Everson Elem
- Middle: Nooksack Vly Mid
- High: Nooksack Vly High
Source: NWMLS. This data may not be complete. We recommend contacting the local school district to confirm school assignments for this home.

Get pre-qualified for a loan
At Zillow Home Loans, we can pre-qualify you in as little as 5 minutes with no impact to your credit score.An equal housing lender. NMLS #10287.



