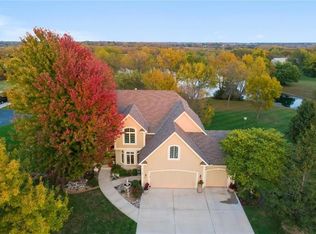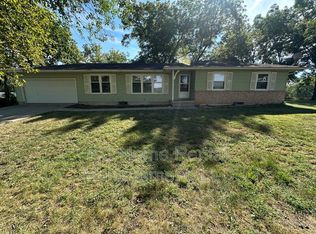Sold
Price Unknown
19595 Cedar Niles Rd, Gardner, KS 66030
4beds
5,651sqft
Single Family Residence
Built in 1998
20 Acres Lot
$1,504,900 Zestimate®
$--/sqft
$5,136 Estimated rent
Home value
$1,504,900
$1.40M - $1.61M
$5,136/mo
Zestimate® history
Loading...
Owner options
Explore your selling options
What's special
Escape the ordinary and discover a life of unparralled tranquility on this fabulous country estate nestled on 20 acres. This remarkable 4 bedroom, 5.1 bath home provides an exclusive opportunity to embrace country living at its finest. Beyond the exquiste interior the property features a private oasis for outdoor enjoyment and entertainment. Property offers easy access to nearby amenities with everyday convenience. First Floor Primary bedroom , A Wow Primary bath with dual vanities and separate makeup area. A Grand Spacious Dining Room for all those gatherings. 2 Fabulous 1st floor Offices. Gourmet Kitchen, seperate Breakfast Room with built-ins.All bedrooms have en-suite baths, and walk-in closets. The wonderful screened porch and patio provides a area of relaxing and breathtaking views!!! Loaded with updates: fence, roof, interior and exterior paint, new carpet in several rooms. Call Today! A SPECIAL AND UNIQUE PROPERTY AWAITS YOU!! WELCOME HOME!!!!
Zillow last checked: 8 hours ago
Listing updated: October 16, 2025 at 09:51am
Listing Provided by:
Lucy Weir 913-522-7566,
BHG Kansas City Homes,
Peggy Hellings 913-523-5235,
BHG Kansas City Homes
Bought with:
Kathy Alspaugh, SP00235567
Keller Williams Realty Partners Inc.
Source: Heartland MLS as distributed by MLS GRID,MLS#: 2564435
Facts & features
Interior
Bedrooms & bathrooms
- Bedrooms: 4
- Bathrooms: 6
- Full bathrooms: 5
- 1/2 bathrooms: 1
Primary bedroom
- Features: Carpet
- Level: First
- Dimensions: 17 x 15
Bedroom 2
- Features: Carpet, Walk-In Closet(s)
- Level: Second
- Dimensions: 17 x 14
Bedroom 3
- Features: Carpet, Walk-In Closet(s)
- Level: Second
- Dimensions: 17 x 14
Bedroom 4
- Features: Carpet, Walk-In Closet(s)
- Level: Second
- Dimensions: 17 x 12
Primary bathroom
- Features: Double Vanity, Granite Counters, Separate Shower And Tub, Walk-In Closet(s)
- Level: First
- Dimensions: 17 x 16
Breakfast room
- Level: First
- Dimensions: 13 x 13
Den
- Features: Built-in Features
- Level: First
- Dimensions: 12 x 11
Dining room
- Level: First
- Dimensions: 16 x 13
Great room
- Features: Carpet, Fireplace
- Level: First
- Dimensions: 24 x 14
Hearth room
- Features: Fireplace
- Level: First
- Dimensions: 20 x 17
Kitchen
- Features: Granite Counters, Kitchen Island, Pantry
- Level: First
- Dimensions: 19 x 15
Laundry
- Features: Ceramic Tiles
- Level: First
- Dimensions: 11 x 6
Office
- Level: First
- Dimensions: 12 x 11
Recreation room
- Features: Carpet, Granite Counters, Wet Bar
- Level: Lower
- Dimensions: 29 x 20
Sitting room
- Features: Carpet, Ceiling Fan(s)
- Level: First
- Dimensions: 15 x 9
Heating
- Other
Cooling
- Has cooling: Yes
Appliances
- Included: Dishwasher, Disposal, Exhaust Fan
- Laundry: Off The Kitchen
Features
- Ceiling Fan(s), Kitchen Island, Pantry, Walk-In Closet(s)
- Flooring: Carpet, Wood
- Basement: Concrete,Egress Window(s),Finished,Sump Pump
- Number of fireplaces: 1
- Fireplace features: See Through, Fireplace Screen
Interior area
- Total structure area: 5,651
- Total interior livable area: 5,651 sqft
- Finished area above ground: 4,948
- Finished area below ground: 703
Property
Parking
- Total spaces: 3
- Parking features: Attached, Garage Door Opener
- Attached garage spaces: 3
Features
- Patio & porch: Porch, Screened
- Spa features: Bath
Lot
- Size: 20 Acres
- Dimensions: 856825
- Features: Acreage
Details
- Parcel number: 2F2315052001
Construction
Type & style
- Home type: SingleFamily
- Architectural style: Traditional
- Property subtype: Single Family Residence
Materials
- Stone Veneer, Stucco
- Roof: Composition
Condition
- Year built: 1998
Utilities & green energy
- Sewer: Septic Tank
- Water: Public
Community & neighborhood
Location
- Region: Gardner
- Subdivision: Other
Other
Other facts
- Listing terms: Cash,Conventional
- Ownership: Private
- Road surface type: Gravel
Price history
| Date | Event | Price |
|---|---|---|
| 10/14/2025 | Sold | -- |
Source: | ||
| 8/30/2025 | Pending sale | $1,600,000$283/sqft |
Source: | ||
| 8/20/2025 | Contingent | $1,600,000$283/sqft |
Source: | ||
| 8/7/2025 | Listed for sale | $1,600,000$283/sqft |
Source: | ||
| 6/17/2019 | Sold | -- |
Source: | ||
Public tax history
| Year | Property taxes | Tax assessment |
|---|---|---|
| 2024 | $15,966 +10.2% | $145,320 +12.3% |
| 2023 | $14,485 +5.4% | $129,384 +6.6% |
| 2022 | $13,746 | $121,330 +10.1% |
Find assessor info on the county website
Neighborhood: 66030
Nearby schools
GreatSchools rating
- 7/10Nike Elementary SchoolGrades: PK-4Distance: 2.1 mi
- 4/10Trail Ridge Middle SchoolGrades: 5-8Distance: 2.7 mi
- 6/10Gardner Edgerton High SchoolGrades: 9-12Distance: 4.3 mi
Schools provided by the listing agent
- Elementary: Nike
- Middle: Trailridge
- High: Gardner Edgerton
Source: Heartland MLS as distributed by MLS GRID. This data may not be complete. We recommend contacting the local school district to confirm school assignments for this home.
Get a cash offer in 3 minutes
Find out how much your home could sell for in as little as 3 minutes with a no-obligation cash offer.
Estimated market value$1,504,900
Get a cash offer in 3 minutes
Find out how much your home could sell for in as little as 3 minutes with a no-obligation cash offer.
Estimated market value
$1,504,900

