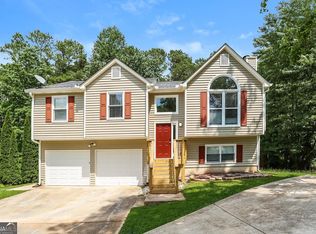Closed
$255,000
196 Clyde Cole Rd, Dallas, GA 30157
3beds
--sqft
Single Family Residence, Residential
Built in 1996
0.46 Acres Lot
$259,400 Zestimate®
$--/sqft
$1,555 Estimated rent
Home value
$259,400
$233,000 - $291,000
$1,555/mo
Zestimate® history
Loading...
Owner options
Explore your selling options
What's special
WELCOME HOME!! Beautiful Ranch Home in a Quiet Neighborhood on a Large Landscaped Lot. No HOA or Rental Restrictions! From the Front Covered Porch, You Walk In to Notice the Vaulted Ceilings Which Add to the Spacious and Luxurious Feel of the Entrance and Family Room. Spacious Master on Main! 2 Additional Bedrooms Share a Hall Bath! The Fireplace in the Family Room Adds to the Warmth During Those Cold GA Nights! Tile and LVP Encompass the Entire House! Galley Kitchen Has Plenty of Space for Family Meals! Additionally, Enjoy The 4 Seasons Sunroom with High Vaulted Ceilings! The Large Fenced Backyard Includes A Storage Building Big Enough For Lawn Supplies, Mowers, Etc. Additional Storage is Located in the Carport and Under the Sunroom! Motivated Seller! This is a Must SEE!! Seller is Motivated!!
Zillow last checked: 8 hours ago
Listing updated: November 21, 2024 at 10:55pm
Listing Provided by:
Charles A Norman,
Your Home Sold Guaranteed Realty Heritage Oaks
Bought with:
Fernando Sandoval, 379245
EXP Realty, LLC.
Source: FMLS GA,MLS#: 7438472
Facts & features
Interior
Bedrooms & bathrooms
- Bedrooms: 3
- Bathrooms: 2
- Full bathrooms: 2
- Main level bathrooms: 2
- Main level bedrooms: 3
Primary bedroom
- Features: Master on Main, Oversized Master, Roommate Floor Plan
- Level: Master on Main, Oversized Master, Roommate Floor Plan
Bedroom
- Features: Master on Main, Oversized Master, Roommate Floor Plan
Primary bathroom
- Features: Tub/Shower Combo
Dining room
- Features: None
Kitchen
- Features: Breakfast Room, Pantry
Heating
- Central, Forced Air
Cooling
- Ceiling Fan(s), Central Air, Electric
Appliances
- Included: Dishwasher, Electric Range, Gas Cooktop, Microwave
- Laundry: In Hall, Main Level
Features
- High Speed Internet, Walk-In Closet(s)
- Flooring: Laminate, Tile
- Windows: None
- Basement: Crawl Space
- Number of fireplaces: 1
- Fireplace features: Factory Built, Family Room, Gas Starter
- Common walls with other units/homes: No Common Walls
Interior area
- Total structure area: 0
- Finished area above ground: 1,092
- Finished area below ground: 0
Property
Parking
- Total spaces: 2
- Parking features: Carport
- Carport spaces: 2
Accessibility
- Accessibility features: None
Features
- Levels: One
- Stories: 1
- Patio & porch: Covered, Enclosed, Front Porch, Rear Porch, Screened
- Exterior features: Permeable Paving, Private Yard, Storage
- Pool features: None
- Spa features: None
- Fencing: Chain Link
- Has view: Yes
- View description: Trees/Woods
- Waterfront features: None
- Body of water: None
Lot
- Size: 0.46 Acres
- Features: Back Yard, Front Yard, Landscaped, Level
Details
- Additional structures: Shed(s)
- Parcel number: 028639
- Other equipment: None
- Horse amenities: None
Construction
Type & style
- Home type: SingleFamily
- Architectural style: Ranch
- Property subtype: Single Family Residence, Residential
Materials
- HardiPlank Type
- Foundation: Block
- Roof: Composition
Condition
- Resale
- New construction: No
- Year built: 1996
Utilities & green energy
- Electric: 110 Volts
- Sewer: Septic Tank
- Water: Public
- Utilities for property: Cable Available, Electricity Available, Natural Gas Available, Phone Available, Water Available
Green energy
- Energy efficient items: None
- Energy generation: None
Community & neighborhood
Security
- Security features: Security Service, Smoke Detector(s)
Community
- Community features: None
Location
- Region: Dallas
- Subdivision: Springdale Trace
Other
Other facts
- Listing terms: Cash,Conventional,FHA
- Ownership: Fee Simple
- Road surface type: Paved
Price history
| Date | Event | Price |
|---|---|---|
| 11/8/2024 | Sold | $255,000+2% |
Source: | ||
| 10/16/2024 | Pending sale | $249,900 |
Source: | ||
| 9/12/2024 | Price change | $249,900-7.4% |
Source: | ||
| 9/2/2024 | Price change | $269,900-3.6% |
Source: | ||
| 8/14/2024 | Listed for sale | $279,900+43.5% |
Source: | ||
Public tax history
| Year | Property taxes | Tax assessment |
|---|---|---|
| 2025 | $2,249 +232.6% | $90,396 -5.8% |
| 2024 | $676 +0% | $95,956 +9.9% |
| 2023 | $676 -5.7% | $87,276 +18.6% |
Find assessor info on the county website
Neighborhood: 30157
Nearby schools
GreatSchools rating
- 5/10Nebo Elementary SchoolGrades: PK-5Distance: 1.4 mi
- 6/10South Paulding Middle SchoolGrades: 6-8Distance: 1.1 mi
- 4/10Paulding County High SchoolGrades: 9-12Distance: 4.4 mi
Schools provided by the listing agent
- Elementary: Nebo
- Middle: South Paulding
- High: Paulding County
Source: FMLS GA. This data may not be complete. We recommend contacting the local school district to confirm school assignments for this home.
Get a cash offer in 3 minutes
Find out how much your home could sell for in as little as 3 minutes with a no-obligation cash offer.
Estimated market value
$259,400
Get a cash offer in 3 minutes
Find out how much your home could sell for in as little as 3 minutes with a no-obligation cash offer.
Estimated market value
$259,400
