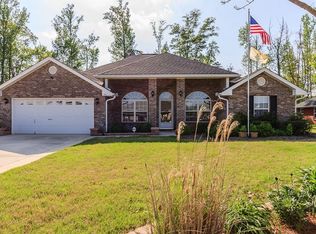Sold for $570,000 on 08/29/25
$570,000
196 Emerson Rd, Madison, AL 35758
4beds
3,388sqft
Single Family Residence
Built in ----
0.35 Acres Lot
$568,200 Zestimate®
$168/sqft
$3,284 Estimated rent
Home value
$568,200
$523,000 - $619,000
$3,284/mo
Zestimate® history
Loading...
Owner options
Explore your selling options
What's special
Don't suffer! Beat the heat in the Waldon neighborhood pool! Zoned for Madison City Schools, this stunning full brick home features 4 bedrooms and 4 full baths. Enjoy newer wood floors throughout, vaulted ceilings, and multiple living spaces including a family room, den, and dining room. The isolated primary bedroom with trey ceiling and large private bathroom & office or possible bedroom 5 with shared full bath are on the main level and an additional 3 bedrooms, 2 full baths, and a loft upstairs. Enjoy the privacy-fenced backyard that boasts a treelined backyard, covered patio and deck. Minutes to County Line Road. New roof installed in 2021 and ADT security system installed.
Zillow last checked: 8 hours ago
Listing updated: August 29, 2025 at 01:46pm
Listed by:
Meghann Delashaw 256-901-9226,
InTown Partners,
Nicole Hartenbach 256-809-0001,
InTown Partners
Bought with:
Rodney Richardson, 128315
CRYE-LEIKE REALTORS - Hsv
Source: ValleyMLS,MLS#: 21887196
Facts & features
Interior
Bedrooms & bathrooms
- Bedrooms: 4
- Bathrooms: 4
- Full bathrooms: 4
Primary bedroom
- Features: Ceiling Fan(s), Crown Molding, Isolate, Tray Ceiling(s), Wood Floor, Walk-In Closet(s)
- Level: First
- Area: 252
- Dimensions: 14 x 18
Bedroom 3
- Features: Wood Floor
- Level: Second
- Area: 208
- Dimensions: 13 x 16
Bedroom 4
- Features: Wood Floor
- Level: Second
- Area: 144
- Dimensions: 12 x 12
Bedroom 5
- Features: Wood Floor
- Level: Second
- Area: 144
- Dimensions: 12 x 12
Dining room
- Features: 9’ Ceiling, Crown Molding, Chair Rail, Wood Floor
- Level: First
- Area: 168
- Dimensions: 12 x 14
Family room
- Features: 9’ Ceiling, Fireplace, Vaulted Ceiling(s), Wood Floor
- Level: First
- Area: 360
- Dimensions: 18 x 20
Kitchen
- Features: 9’ Ceiling, Crown Molding, Eat-in Kitchen, Pantry, Recessed Lighting, Wood Floor
- Level: First
- Area: 182
- Dimensions: 13 x 14
Office
- Features: 12’ Ceiling, Crown Molding, Recessed Lighting, Wood Floor, Built-in Features
- Level: First
- Area: 180
- Dimensions: 12 x 15
Den
- Features: Crown Molding, Recessed Lighting, Wood Floor
- Level: First
- Area: 168
- Dimensions: 12 x 14
Laundry room
- Features: Tile, Built-in Features
- Level: First
- Area: 64
- Dimensions: 8 x 8
Loft
- Features: Recessed Lighting, Wood Floor
- Level: Second
- Area: 88
- Dimensions: 8 x 11
Heating
- Central 2, Natural Gas
Cooling
- Central 2
Appliances
- Included: Dishwasher, Microwave, Range
Features
- Basement: Crawl Space
- Number of fireplaces: 1
- Fireplace features: One
Interior area
- Total interior livable area: 3,388 sqft
Property
Parking
- Parking features: Garage-Three Car, Garage-Attached, Garage Door Opener, Garage Faces Side, Driveway-Concrete
Features
- Levels: Two
- Stories: 2
- Patio & porch: Covered Patio, Covered Porch, Deck, Patio
- Exterior features: Curb/Gutters, Sidewalk, Sprinkler Sys
Lot
- Size: 0.35 Acres
Details
- Parcel number: 1603060001009.035
Construction
Type & style
- Home type: SingleFamily
- Property subtype: Single Family Residence
Condition
- New construction: No
Utilities & green energy
- Sewer: Public Sewer
- Water: Public
Community & neighborhood
Community
- Community features: Curbs
Location
- Region: Madison
- Subdivision: Walden
HOA & financial
HOA
- Has HOA: Yes
- HOA fee: $420 annually
- Amenities included: Clubhouse
- Association name: Walden HOA
Price history
| Date | Event | Price |
|---|---|---|
| 8/29/2025 | Sold | $570,000-4.8%$168/sqft |
Source: | ||
| 7/23/2025 | Contingent | $599,000$177/sqft |
Source: | ||
| 7/10/2025 | Price change | $599,000-3.4%$177/sqft |
Source: | ||
| 6/17/2025 | Price change | $620,000-1.6%$183/sqft |
Source: | ||
| 5/29/2025 | Price change | $630,000-2.9%$186/sqft |
Source: | ||
Public tax history
| Year | Property taxes | Tax assessment |
|---|---|---|
| 2025 | $7,439 +2.2% | $106,760 +2.2% |
| 2024 | $7,279 +110.3% | $104,460 +107.5% |
| 2023 | $3,461 +13.6% | $50,340 +13.4% |
Find assessor info on the county website
Neighborhood: 35758
Nearby schools
GreatSchools rating
- 10/10Columbia Elementary SchoolGrades: PK-5Distance: 0.8 mi
- 10/10Liberty Middle SchoolGrades: 6-8Distance: 0.7 mi
- 8/10James Clemens High SchoolGrades: 9-12Distance: 1.7 mi
Schools provided by the listing agent
- Elementary: Columbia Elementary
- Middle: Liberty
- High: Jamesclemens
Source: ValleyMLS. This data may not be complete. We recommend contacting the local school district to confirm school assignments for this home.

Get pre-qualified for a loan
At Zillow Home Loans, we can pre-qualify you in as little as 5 minutes with no impact to your credit score.An equal housing lender. NMLS #10287.
Sell for more on Zillow
Get a free Zillow Showcase℠ listing and you could sell for .
$568,200
2% more+ $11,364
With Zillow Showcase(estimated)
$579,564