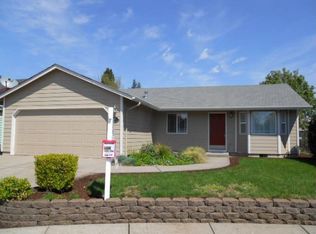This darling ranch is move-in ready. Fresh paint inside and out, new carpet & updated appliances make for an easy lifestyle. The vaulted ceilings make it live larger than it looks. The living room opens to a large flat yard - perfect for summer entertaining. The spacious kitchen has lots of workspace and storage plus a darling bay window in the eating nook and a pass-through to the dining room. Roof is 2 years old.
This property is off market, which means it's not currently listed for sale or rent on Zillow. This may be different from what's available on other websites or public sources.

