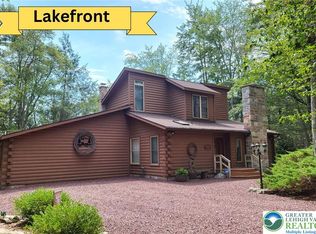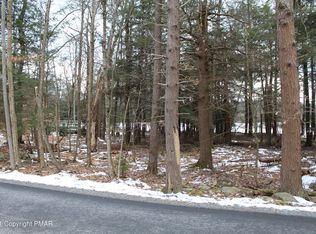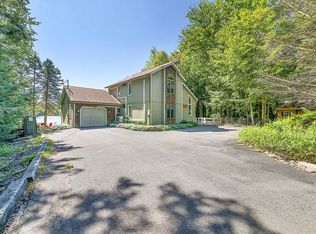Sold for $900,000 on 09/25/25
$900,000
196 King Arthur Rd, Blakeslee, PA 18347
4beds
2,207sqft
Single Family Residence
Built in 1990
0.71 Acres Lot
$791,900 Zestimate®
$408/sqft
$3,124 Estimated rent
Home value
$791,900
$752,000 - $831,000
$3,124/mo
Zestimate® history
Loading...
Owner options
Explore your selling options
What's special
LAKEFRONT! LAKEFRONT! LAKEFRONT! Welcome to a truly special lakefront retreat where luxury meets tranquility. This beautifully appointed 4-bedroom, 3 full bath home offers mountain living in a warm, inviting setting—perfect as an upscale getaway or a fabulous Short Term Rental. Step inside to a sun-drenched interior with soaring ceilings, rich hardwood floors, luxury vinyl floors & lake views from nearly every room. The kitchen is always the heart of the home & this one doesn't disappoint. The kitchen features stainless steel appliances, quartz countertop & custom cherry cabinets. This sociable area flows seamlessly into the dining area with wood stove, living room with gas fireplace & the ''Lake Room'', a cozy family/game room. The 1st floor features 2 bedrooms and 2 full baths with laundry. The 2nd floor features 2 bedrooms and a full hall bath providing comfort & convenience for family & guests alike. Outdoors, unwind on the expansive deck, host dinner under the stars, or launch a kayak from your private shoreline. Enjoy the amenities of Short Term Rental friendly Camelot Forest Conservation, including 2 lakes, private beach, tennis courts & nature trails. Every detail of this home has been thoughtfully designed to offer comfort & effortless lakefront living. Minutes to Pocono Raceway, Lake Harmony for golf, dining and entertainment. And when winter arrives, you're just minutes away from Jack Frost/Big Boulder Ski Resort, making this a true four season retreat in the heart of the Pocono Mountains.
Zillow last checked: 8 hours ago
Listing updated: September 26, 2025 at 08:07am
Listed by:
Sandy Camarano 610-737-9916,
Berkshire Hathaway HomeServices Fox & Roach Realtors - Bethlehem
Bought with:
Sandy Camarano, RS303549
Berkshire Hathaway HomeServices Fox & Roach Realtors - Bethlehem
Source: PMAR,MLS#: PM-135087
Facts & features
Interior
Bedrooms & bathrooms
- Bedrooms: 4
- Bathrooms: 3
- Full bathrooms: 3
Primary bedroom
- Description: Hardwood Floor, vaulted ceiling
- Level: First
- Area: 210.8
- Dimensions: 17 x 12.4
Bedroom 2
- Description: luxury Vinyl Floor
- Level: First
- Area: 170.1
- Dimensions: 13.5 x 12.6
Bedroom 3
- Description: Luxury Vinyl Floor
- Level: Second
- Area: 121.98
- Dimensions: 10.7 x 11.4
Bedroom 4
- Description: Luxury Vinyl Floor
- Level: Second
- Area: 137.76
- Dimensions: 12.3 x 11.2
Primary bathroom
- Description: tile floor, laundry
- Level: First
- Area: 75.9
- Dimensions: 11.5 x 6.6
Bathroom 2
- Description: Tile
- Level: First
- Area: 66.59
- Dimensions: 8.16 x 8.16
Bathroom 3
- Description: Tile floor
- Level: Second
- Area: 37.82
- Dimensions: 7.83 x 4.83
Dining room
- Description: Amazing Lake Views, tile floor or,
- Level: First
- Area: 212.31
- Dimensions: 19.75 x 10.75
Family room
- Description: Amazing Lake Views, hardwood floor
- Level: First
- Area: 190.9
- Dimensions: 16.6 x 11.5
Kitchen
- Description: Amazing Lake Views, quartz counter, stainless appliances, tile floor, access to deck
- Level: First
- Area: 102.12
- Dimensions: 10.66 x 9.58
Living room
- Description: Luxury vinyl floor, gas fireplace, vaulted ceiling
- Level: First
- Area: 320
- Dimensions: 25 x 12.8
Heating
- Baseboard, Wood Stove, Electric
Cooling
- Ceiling Fan(s), Heat Pump, Wall Unit(s), Window Unit(s)
Appliances
- Included: Electric Cooktop, Electric Oven, Refrigerator, Dishwasher, Washer, Dryer
- Laundry: Main Level, In Bathroom
Features
- Breakfast Bar, Beamed Ceilings, Vaulted Ceiling(s), Open Floorplan, Track Lighting
- Flooring: Ceramic Tile, Hardwood, Tile, Vinyl
- Doors: Barn Door(s), Sliding Doors
- Windows: Window Treatments
- Basement: Bulkhead Door,Crawl Space,Sump Hole,Sump Pump
- Number of fireplaces: 1
- Fireplace features: Living Room, Propane
Interior area
- Total structure area: 2,207
- Total interior livable area: 2,207 sqft
- Finished area above ground: 2,207
- Finished area below ground: 0
Property
Parking
- Total spaces: 6
- Parking features: Open
- Uncovered spaces: 6
Accessibility
- Accessibility features: Safe Emergency Egress from Home
Features
- Stories: 2
- Patio & porch: Deck
- Fencing: Back Yard,Split Rail
- Body of water: Lake Guenevere
Lot
- Size: 0.71 Acres
- Features: Level, Landscaped, Wooded
Details
- Additional structures: Shed(s)
- Parcel number: 19.15B.1.168
- Zoning: R-1
- Zoning description: Residential
- Special conditions: Standard
Construction
Type & style
- Home type: SingleFamily
- Architectural style: Contemporary
- Property subtype: Single Family Residence
Materials
- Stone, Log Siding
- Roof: Asphalt
Condition
- Year built: 1990
Utilities & green energy
- Sewer: Private Sewer
- Water: Well
- Utilities for property: Cable Available
Community & neighborhood
Location
- Region: Blakeslee
- Subdivision: Camelot Forest Conservation Assoc.
HOA & financial
HOA
- Has HOA: Yes
- HOA fee: $400 annually
- Amenities included: Clubhouse, Tennis Court(s)
- Services included: Trash, Maintenance Road
Other
Other facts
- Listing terms: Cash,Conventional
- Road surface type: Paved
Price history
| Date | Event | Price |
|---|---|---|
| 9/25/2025 | Sold | $900,000+12.6%$408/sqft |
Source: PMAR #PM-135087 Report a problem | ||
| 8/29/2025 | Pending sale | $799,000$362/sqft |
Source: PMAR #PM-135087 Report a problem | ||
| 8/24/2025 | Listed for sale | $799,000+118.9%$362/sqft |
Source: PMAR #PM-135087 Report a problem | ||
| 6/28/2019 | Sold | $365,000+18.3%$165/sqft |
Source: PMAR #PM-67530 Report a problem | ||
| 9/5/2014 | Sold | $308,500+117.3%$140/sqft |
Source: PMAR #PM-10775 Report a problem | ||
Public tax history
| Year | Property taxes | Tax assessment |
|---|---|---|
| 2025 | $8,040 +8.3% | $265,980 |
| 2024 | $7,425 +9.4% | $265,980 |
| 2023 | $6,787 +1.8% | $265,980 |
Find assessor info on the county website
Neighborhood: 18347
Nearby schools
GreatSchools rating
- 7/10Tobyhanna El CenterGrades: K-6Distance: 4.7 mi
- 4/10Pocono Mountain West Junior High SchoolGrades: 7-8Distance: 7.3 mi
- 7/10Pocono Mountain West High SchoolGrades: 9-12Distance: 7.5 mi

Get pre-qualified for a loan
At Zillow Home Loans, we can pre-qualify you in as little as 5 minutes with no impact to your credit score.An equal housing lender. NMLS #10287.
Sell for more on Zillow
Get a free Zillow Showcase℠ listing and you could sell for .
$791,900
2% more+ $15,838
With Zillow Showcase(estimated)
$807,738

