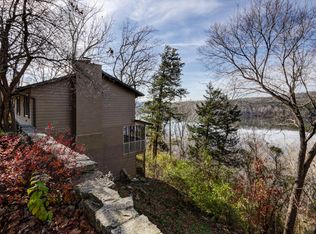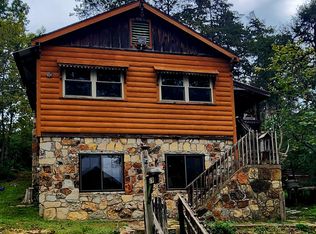Closed
Price Unknown
196 Lakeside Way, Forsyth, MO 65653
4beds
2,503sqft
Single Family Residence
Built in 1933
0.26 Acres Lot
$489,300 Zestimate®
$--/sqft
$1,947 Estimated rent
Home value
$489,300
$450,000 - $528,000
$1,947/mo
Zestimate® history
Loading...
Owner options
Explore your selling options
What's special
Reduced $79,100 for Fast Sale! *Stunning front row sunset views over Lake Taneycomo* Discover a rare and captivating opportunity to own a truly one-of-a-kind lakefront home steeped in heritage and character. Originally crafted in 1933 by students of College of the Ozarks, this custom native stone home is a visual masterpiece featuring hand-hewn beams, massive stonework, and charming architectural details throughout three unique levels.Step through the striking knotty alder door with speakeasy grill and be drawn into the timeless charm blended seamlessly with thoughtful updates. From fresh interior paint and updated fixtures to beautiful Bohemian-style tile and new wheat-toned laminate flooring, every corner has been refreshed with style and care.The grand living room boasts soaring cathedral ceilings & a stately stone fireplace--perfect for cozy evenings as the sun sets over the mountains and Lake Taneycomo glistens in the background. Enjoy peaceful mornings or quiet evenings in the screened-in three-season porch, a favorite perch for spotting local bald eagles.The main level includes a warm, inviting primary bedroom & bath, plus a cozy study or guest room just across the hall. Downstairs, you'll find a charming log-style kitchen with a brand-new oven, gorgeous granite countertops & tile backsplash, a spacious family room w/ a second stone fireplace & woodstove insert, & a generous four-season room ideal for entertaining and family gatherings.Upstairs, a catwalk balcony leads to two more guest bedrooms & an additional bath. Outside, stone paths & patios wind through beautiful landscaping & offer lake views from every angle. A detached two-car garage & unbeatable location just two minutes to town complete the package. The lots across the street have beautiful lake and sunset views. Can build guest home, shop, etc. Don't miss this extraordinary blend of craftsmanship, history, & lakefront beauty. Schedule your private showing today before this gem is gone.
Zillow last checked: 8 hours ago
Listing updated: December 22, 2025 at 02:12pm
Listed by:
Jim Strong 417-337-4311,
ReeceNichols - Branson,
Kelly Meyer 417-294-7321,
ReeceNichols - Branson
Bought with:
417 Property Pros, 2010038764
Keller Williams
Source: SOMOMLS,MLS#: 60297997
Facts & features
Interior
Bedrooms & bathrooms
- Bedrooms: 4
- Bathrooms: 3
- Full bathrooms: 3
Bedroom 1
- Area: 129.71
- Dimensions: 11.9 x 10.9
Bedroom 2
- Description: Primary
- Area: 132.98
- Dimensions: 12.2 x 10.9
Bedroom 3
- Area: 121.2
- Dimensions: 12 x 10.1
Bedroom 4
- Area: 128.26
- Dimensions: 12.1 x 10.6
Bathroom full
- Area: 38.69
- Dimensions: 5.3 x 7.3
Bathroom full
- Area: 35.15
- Dimensions: 5 x 7.03
Dining room
- Area: 197.6
- Dimensions: 24.7 x 8
Kitchen
- Area: 161.2
- Dimensions: 12.4 x 13
Laundry
- Description: Includes Full Bath
- Area: 223.6
- Dimensions: 17.2 x 13
Living room
- Area: 542.9
- Dimensions: 17.8 x 30.5
Living room
- Area: 357.78
- Dimensions: 17.8 x 20.1
Patio
- Area: 259.26
- Dimensions: 8.7 x 29.8
Patio
- Area: 286.08
- Dimensions: 9.6 x 29.8
Heating
- Forced Air, Central, Fireplace(s), Electric
Cooling
- Attic Fan, Ceiling Fan(s), Central Air
Appliances
- Included: Dishwasher, Free-Standing Electric Oven, Dryer, Washer, Exhaust Fan, Microwave, Refrigerator, Electric Water Heater
- Laundry: In Basement
Features
- Walk-in Shower, Granite Counters, Beamed Ceilings, Vaulted Ceiling(s)
- Flooring: Tile, Wood, Vinyl
- Basement: Finished,Full
- Has fireplace: Yes
Interior area
- Total structure area: 2,503
- Total interior livable area: 2,503 sqft
- Finished area above ground: 1,503
- Finished area below ground: 1,000
Property
Parking
- Total spaces: 2
- Parking features: Garage
- Garage spaces: 2
Features
- Levels: One and One Half
- Stories: 2
- Patio & porch: Covered, Deck, Screened
- Fencing: Wrought Iron
- Has view: Yes
- View description: Panoramic, Lake
- Has water view: Yes
- Water view: Lake
Lot
- Size: 0.26 Acres
- Dimensions: 75 x 150
Details
- Parcel number: 049.032004015001.000
Construction
Type & style
- Home type: SingleFamily
- Architectural style: Craftsman
- Property subtype: Single Family Residence
Condition
- Year built: 1933
Utilities & green energy
- Sewer: Public Sewer
- Water: Public
Community & neighborhood
Location
- Region: Forsyth
- Subdivision: Shepherd of the Hillls Estates
Other
Other facts
- Listing terms: Cash,Conventional
Price history
| Date | Event | Price |
|---|---|---|
| 12/19/2025 | Sold | -- |
Source: | ||
| 12/1/2025 | Pending sale | $499,900$200/sqft |
Source: | ||
| 11/25/2025 | Price change | $499,900-13.7%$200/sqft |
Source: | ||
| 11/3/2025 | Price change | $579,000-3.3%$231/sqft |
Source: | ||
| 6/25/2025 | Listed for sale | $599,000-10.3%$239/sqft |
Source: | ||
Public tax history
| Year | Property taxes | Tax assessment |
|---|---|---|
| 2025 | -- | $14,640 -8.8% |
| 2024 | $781 +1.1% | $16,060 |
| 2023 | $772 +0.1% | $16,060 |
Find assessor info on the county website
Neighborhood: 65653
Nearby schools
GreatSchools rating
- 4/10Forsyth Elementary SchoolGrades: PK-4Distance: 0.7 mi
- 8/10Forsyth Middle SchoolGrades: 5-8Distance: 0.7 mi
- 6/10Forsyth High SchoolGrades: 9-12Distance: 0.7 mi
Schools provided by the listing agent
- Elementary: Forsyth
- Middle: Forsyth
- High: Forsyth
Source: SOMOMLS. This data may not be complete. We recommend contacting the local school district to confirm school assignments for this home.

