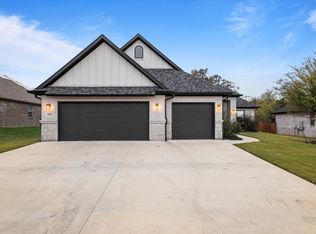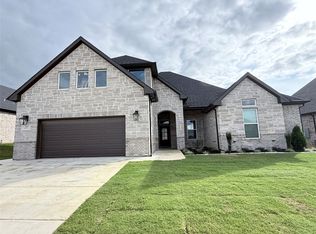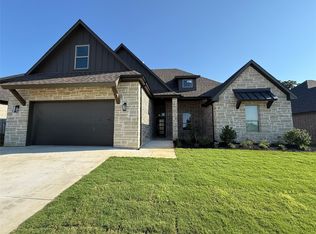Sold
Price Unknown
196 Lakeview Cir, Pilot Point, TX 76258
4beds
2,096sqft
Single Family Residence
Built in 2024
0.29 Acres Lot
$406,500 Zestimate®
$--/sqft
$2,508 Estimated rent
Home value
$406,500
$386,000 - $427,000
$2,508/mo
Zestimate® history
Loading...
Owner options
Explore your selling options
What's special
Welcome home to brand new construction on an oversized lot. Small subdivision with no HOA. Backyard is large enough for a pool and more. Custom home intentionally thought through with the new owner in mind. Nothing builder grade. Full Foam insulation and Low E Vinyl windows to help with energy costs. Open and flexible floor plan with split bedrooms. 4th bedroom would be an ideal office, workout room or even a nursery with access to the large primary bathroom. Some of the high end features include: custom cabinets throughout including built-in mud bench, dresser in main closet and wine bar, Kitchen has 8 ft. custom island with an oversized farm sink, under cabinet lighting and Luxury Frigidaire appliances including a slide-in Induction range and 24 inch drawer microwave, Bull-nose corners, solid core doors in primary bedroom and utility room and large format luxury tile in bathrooms. Oversized garage. Fully sodded and irrigated yard and 6 ft stained cedar fence.
Zillow last checked: 8 hours ago
Listing updated: September 05, 2024 at 12:14pm
Listed by:
Shannon Brown 0457941 972-220-1400,
Showcase Homes 972-220-1400
Bought with:
Leanna David
CENTURY 21 Judge Fite Co.
Source: NTREIS,MLS#: 20658467
Facts & features
Interior
Bedrooms & bathrooms
- Bedrooms: 4
- Bathrooms: 2
- Full bathrooms: 2
Primary bedroom
- Features: Closet Cabinetry, Ceiling Fan(s), Double Vanity, En Suite Bathroom, Garden Tub/Roman Tub, Separate Shower, Walk-In Closet(s)
- Dimensions: 16 x 15
Bedroom
- Features: Ceiling Fan(s), Split Bedrooms
- Dimensions: 13 x 11
Bedroom
- Features: Ceiling Fan(s), Split Bedrooms
- Dimensions: 12 x 11
Bedroom
- Features: Ceiling Fan(s), En Suite Bathroom
- Dimensions: 11 x 10
Dining room
- Dimensions: 12 x 11
Kitchen
- Features: Built-in Features, Granite Counters, Kitchen Island, Walk-In Pantry
- Dimensions: 14 x 10
Living room
- Features: Ceiling Fan(s)
- Dimensions: 22 x 17
Heating
- Electric, Heat Pump
Cooling
- Central Air, Ceiling Fan(s)
Appliances
- Included: Convection Oven, Dishwasher, Electric Cooktop, Electric Range, Electric Water Heater, Disposal
- Laundry: Electric Dryer Hookup, Laundry in Utility Room
Features
- Built-in Features, Eat-in Kitchen, Granite Counters, Kitchen Island, Open Floorplan, Walk-In Closet(s)
- Windows: Window Coverings
- Has basement: No
- Has fireplace: No
Interior area
- Total interior livable area: 2,096 sqft
Property
Parking
- Total spaces: 4
- Parking features: Concrete, Garage Faces Front, Garage, Garage Door Opener, Oversized
- Attached garage spaces: 2
- Carport spaces: 2
- Covered spaces: 4
Features
- Levels: One
- Stories: 1
- Patio & porch: Rear Porch, Covered
- Exterior features: Lighting, Private Yard, Rain Gutters
- Pool features: None
- Fencing: Back Yard,Gate,Privacy,Wood
- Body of water: Ray Roberts
Lot
- Size: 0.29 Acres
- Features: Interior Lot, Sprinkler System
Details
- Parcel number: R769446
Construction
Type & style
- Home type: SingleFamily
- Architectural style: Traditional,Detached
- Property subtype: Single Family Residence
Materials
- Brick, Rock, Stone
- Foundation: Slab
- Roof: Composition
Condition
- New construction: Yes
- Year built: 2024
Utilities & green energy
- Sewer: Public Sewer
- Water: Public
- Utilities for property: Sewer Available, Separate Meters, Underground Utilities, Water Available
Community & neighborhood
Location
- Region: Pilot Point
- Subdivision: Lakeview Estates
Price history
| Date | Event | Price |
|---|---|---|
| 8/22/2024 | Sold | -- |
Source: NTREIS #20658467 Report a problem | ||
| 6/29/2024 | Pending sale | $467,900$223/sqft |
Source: NTREIS #20658467 Report a problem | ||
| 6/28/2024 | Listed for sale | $467,900$223/sqft |
Source: NTREIS #20658467 Report a problem | ||
Public tax history
| Year | Property taxes | Tax assessment |
|---|---|---|
| 2025 | $7,819 +111.7% | $452,186 +120.4% |
| 2024 | $3,694 +233.9% | $205,198 +244.9% |
| 2023 | $1,106 -9.6% | $59,500 |
Find assessor info on the county website
Neighborhood: 76258
Nearby schools
GreatSchools rating
- NAPilot Point Elementary SchoolGrades: PK-KDistance: 0.6 mi
- 4/10Pilot Point Selz Middle SchoolGrades: 6-8Distance: 0.7 mi
- 5/10Pilot Point High SchoolGrades: 9-12Distance: 1.7 mi
Schools provided by the listing agent
- Elementary: Pilot Point
- Middle: Pilot Point
- High: Pilot Point
- District: Pilot Point ISD
Source: NTREIS. This data may not be complete. We recommend contacting the local school district to confirm school assignments for this home.
Get a cash offer in 3 minutes
Find out how much your home could sell for in as little as 3 minutes with a no-obligation cash offer.
Estimated market value$406,500
Get a cash offer in 3 minutes
Find out how much your home could sell for in as little as 3 minutes with a no-obligation cash offer.
Estimated market value
$406,500


