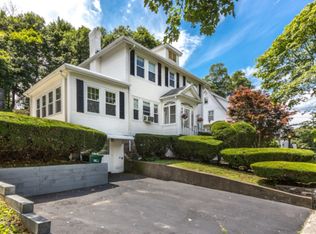Immaculate~ well loved~ colonial style home in the esteemed Lawrence Estates: 6 miles from Boston & a commuter's dream location! Very special residence offering 10 rooms, 4+ beds & 2.5 baths on a 9,000 sq ft lot that is an absolute urban oasis in the middle of the city! Main floor showcases a perfectly balanced circular flow of rooms including a dramatic foyer & staircase; elegant fireplaced living room; formal dining room; office/bedroom; welcoming sun room; half bath w/laundry & inviting eat in country kitchen w/easy access to the picturesque rear yard. 2nd fl has large master suite w/full bath & 2 closets (1 walk in closet), 2 additional bedrooms & 2nd well appointed full bath. The real treat is the finished lower level adding 300 sq ft of living space w/2nd fireplaced family room & possible 5th bed. Features include walk up attic storage; hardwood floors; attached garage & so much more! Charm & exquisite architectural detail are highlighted throughout this wonderful home.
This property is off market, which means it's not currently listed for sale or rent on Zillow. This may be different from what's available on other websites or public sources.
