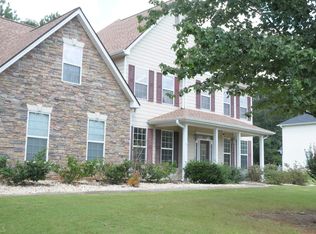Closed
$360,000
196 Liberty Trce, Milner, GA 30257
3beds
1,888sqft
Single Family Residence
Built in 2005
1.37 Acres Lot
$357,700 Zestimate®
$191/sqft
$2,114 Estimated rent
Home value
$357,700
Estimated sales range
Not available
$2,114/mo
Zestimate® history
Loading...
Owner options
Explore your selling options
What's special
196 Liberty Trace in Milner, GA is waiting on you!!! This charming property offers a Extra large outbuilding, ideal for lawn equipment or a workshop for all your DIY needs; as you step into the backyard you'll find a serene, fenced-in space complete with a covered, screened-in patio, perfect for relaxing or entertaining. The front yard is equally impressive, showcasing a beautiful flagpole that adds a touch of patriotism framed by the meticulously crafted stone retaining walls. Additionally, an invisible fence by Dog Watch ensures your furry friends can roam freely and safely, making this home a perfect haven for pet lovers. Surrounded by natural beauty, this 3 bedroom 2 bath home offers a perfect blend of comfort and modern living, greeting you with warm interiors that reflect a thoughtful design, and a well equipped, recently remodeled kitchen with modern appliances and quartz countertops. Conveniently located, Just 9 mins from I-75 access, 10 mins from Historic Downtown Barnesville, Gordon State College and 12 mins from High Falls State Park. Call to schedule your personal tour *Existing home warranty to be transferred upon closing
Zillow last checked: 8 hours ago
Listing updated: August 22, 2025 at 12:27pm
Listed by:
Darlene Hickman 678-588-0513,
Team One Real Estate Professionals
Bought with:
Kelly Austin, 364711
Century 21 Crowe Realty
Source: GAMLS,MLS#: 10551283
Facts & features
Interior
Bedrooms & bathrooms
- Bedrooms: 3
- Bathrooms: 2
- Full bathrooms: 2
- Main level bathrooms: 2
- Main level bedrooms: 3
Kitchen
- Features: Pantry, Solid Surface Counters
Heating
- Central, Electric, Heat Pump
Cooling
- Ceiling Fan(s), Central Air, Electric, Heat Pump
Appliances
- Included: Convection Oven, Dishwasher, Double Oven, Electric Water Heater, Microwave, Other, Oven/Range (Combo), Refrigerator
- Laundry: In Hall
Features
- Bookcases, High Ceilings, Master On Main Level, Separate Shower, Soaking Tub, Split Bedroom Plan, Tile Bath, Tray Ceiling(s), Vaulted Ceiling(s), Walk-In Closet(s)
- Flooring: Carpet, Laminate, Other, Tile
- Basement: None
- Attic: Pull Down Stairs
- Number of fireplaces: 1
- Fireplace features: Factory Built, Living Room, Other
Interior area
- Total structure area: 1,888
- Total interior livable area: 1,888 sqft
- Finished area above ground: 1,888
- Finished area below ground: 0
Property
Parking
- Total spaces: 4
- Parking features: Attached, Garage, Garage Door Opener, Kitchen Level, Off Street, Parking Pad
- Has attached garage: Yes
- Has uncovered spaces: Yes
Features
- Levels: One
- Stories: 1
- Patio & porch: Patio, Porch, Screened
- Fencing: Back Yard,Chain Link,Fenced,Front Yard,Other
Lot
- Size: 1.37 Acres
- Features: Level, Open Lot, Sloped
- Residential vegetation: Cleared, Grassed, Partially Wooded
Details
- Additional structures: Garage(s), Outbuilding, Shed(s), Workshop
- Parcel number: 042040
Construction
Type & style
- Home type: SingleFamily
- Architectural style: Brick Front,Ranch
- Property subtype: Single Family Residence
Materials
- Brick, Vinyl Siding
- Foundation: Slab
- Roof: Composition
Condition
- Resale
- New construction: No
- Year built: 2005
Details
- Warranty included: Yes
Utilities & green energy
- Sewer: Septic Tank
- Water: Public
- Utilities for property: Cable Available, Electricity Available, High Speed Internet, Phone Available, Propane, Water Available
Green energy
- Energy efficient items: Appliances, Windows
Community & neighborhood
Security
- Security features: Security System, Smoke Detector(s)
Community
- Community features: None
Location
- Region: Milner
- Subdivision: Village at Liberty
Other
Other facts
- Listing agreement: Exclusive Right To Sell
- Listing terms: Cash,Conventional,FHA,USDA Loan,VA Loan
Price history
| Date | Event | Price |
|---|---|---|
| 8/22/2025 | Sold | $360,000-4%$191/sqft |
Source: | ||
| 7/22/2025 | Pending sale | $374,900$199/sqft |
Source: | ||
| 7/8/2025 | Price change | $374,900-1.2%$199/sqft |
Source: | ||
| 6/26/2025 | Listed for sale | $379,500+126%$201/sqft |
Source: | ||
| 3/18/2016 | Sold | $167,900-1.2%$89/sqft |
Source: Public Record Report a problem | ||
Public tax history
| Year | Property taxes | Tax assessment |
|---|---|---|
| 2024 | -- | $100,777 +1.1% |
| 2023 | -- | $99,698 +8.7% |
| 2022 | -- | $91,708 +24.6% |
Find assessor info on the county website
Neighborhood: 30257
Nearby schools
GreatSchools rating
- NALamar County Primary SchoolGrades: PK-2Distance: 7.4 mi
- 5/10Lamar County Middle SchoolGrades: 6-8Distance: 7.4 mi
- 3/10Lamar County Comprehensive High SchoolGrades: 9-12Distance: 7.1 mi
Schools provided by the listing agent
- Elementary: Lamar County Primary/Elementar
- Middle: Lamar County
- High: Lamar County
Source: GAMLS. This data may not be complete. We recommend contacting the local school district to confirm school assignments for this home.
Get a cash offer in 3 minutes
Find out how much your home could sell for in as little as 3 minutes with a no-obligation cash offer.
Estimated market value
$357,700
Get a cash offer in 3 minutes
Find out how much your home could sell for in as little as 3 minutes with a no-obligation cash offer.
Estimated market value
$357,700
