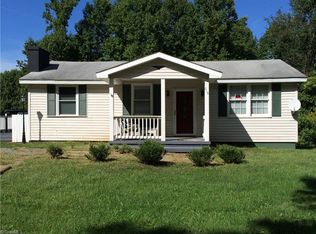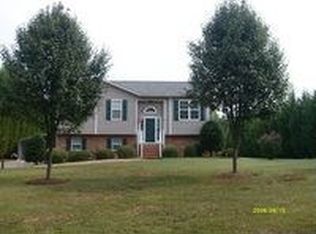Sold for $222,000
$222,000
196 Lineback Rd, Mount Airy, NC 27030
2beds
936sqft
Stick/Site Built, Residential, Single Family Residence
Built in 1960
0.47 Acres Lot
$229,100 Zestimate®
$--/sqft
$1,136 Estimated rent
Home value
$229,100
$174,000 - $302,000
$1,136/mo
Zestimate® history
Loading...
Owner options
Explore your selling options
What's special
Escape to the tranquility of the countryside in this beautifully renovated 2-bedroom, 1-bath home. Tucked away on a quiet road, this charming home blends modern updates with serene rural living. Step inside to discover an open and inviting layout featuring new flooring, fresh paint, and stylish finishes throughout. The kitchen boasts brand-new cabinetry, countertops, and stainless steel appliances—perfect for preparing meals while enjoying views of the surrounding nature. The bathroom has been completely updated with modern fixtures and a clean, timeless design. Outside, enjoy peaceful mornings on your front porch or host summer evenings in the spacious yard. Whether you're downsizing, buying your first home, or simply looking for a slower pace, this home offers the perfect mix of comfort and simplicity. Don’t miss your chance to experience quiet country life with all the benefits of a move-in ready home!
Zillow last checked: 8 hours ago
Listing updated: August 05, 2025 at 07:39am
Listed by:
Jenny Edwards 336-408-7173,
R&B Legacy Group
Bought with:
Neva Little, 286122
Partners Real Estate
Source: Triad MLS,MLS#: 1180762 Originating MLS: Winston-Salem
Originating MLS: Winston-Salem
Facts & features
Interior
Bedrooms & bathrooms
- Bedrooms: 2
- Bathrooms: 1
- Full bathrooms: 1
- Main level bathrooms: 1
Primary bedroom
- Level: Main
- Dimensions: 11.33 x 10.08
Bedroom 2
- Level: Main
- Dimensions: 11.25 x 8.92
Dining room
- Level: Main
- Dimensions: 10.5 x 9.92
Kitchen
- Level: Main
- Dimensions: 10.83 x 10.33
Laundry
- Level: Main
- Dimensions: 11.42 x 6.17
Living room
- Level: Main
- Dimensions: 13.83 x 11.33
Heating
- Heat Pump, Electric
Cooling
- Central Air
Appliances
- Included: Microwave, Convection Oven, Dishwasher, Electric Water Heater
- Laundry: Dryer Connection, Main Level, Washer Hookup
Features
- Ceiling Fan(s)
- Flooring: Laminate, Tile
- Doors: Insulated Doors, Storm Door(s)
- Windows: Insulated Windows
- Basement: Crawl Space
- Attic: Access Only
- Number of fireplaces: 1
- Fireplace features: Dining Room
Interior area
- Total structure area: 936
- Total interior livable area: 936 sqft
- Finished area above ground: 936
Property
Parking
- Parking features: Driveway
- Has uncovered spaces: Yes
Features
- Levels: One
- Stories: 1
- Patio & porch: Porch
- Pool features: None
- Fencing: None
Lot
- Size: 0.47 Acres
Details
- Parcel number: 593903247681
- Zoning: RL
- Special conditions: Owner Sale
Construction
Type & style
- Home type: SingleFamily
- Property subtype: Stick/Site Built, Residential, Single Family Residence
Materials
- Block, Vinyl Siding
Condition
- Year built: 1960
Utilities & green energy
- Sewer: Septic Tank
- Water: Well
Community & neighborhood
Security
- Security features: Smoke Detector(s)
Location
- Region: Mount Airy
Other
Other facts
- Listing agreement: Exclusive Right To Sell
Price history
| Date | Event | Price |
|---|---|---|
| 8/5/2025 | Sold | $222,000-3.1% |
Source: | ||
| 6/12/2025 | Pending sale | $229,000 |
Source: | ||
| 5/29/2025 | Price change | $229,000-4.5% |
Source: | ||
| 5/15/2025 | Listed for sale | $239,900+219.9% |
Source: | ||
| 4/24/2023 | Sold | $75,000-6.1% |
Source: | ||
Public tax history
| Year | Property taxes | Tax assessment |
|---|---|---|
| 2025 | $676 +13.9% | $90,870 +21.3% |
| 2024 | $593 +6.1% | $74,940 |
| 2023 | $559 -1% | $74,940 +5.5% |
Find assessor info on the county website
Neighborhood: 27030
Nearby schools
GreatSchools rating
- NABruce H Tharrington ElementaryGrades: PK-2Distance: 1.4 mi
- 9/10Mount Airy MiddleGrades: 6-8Distance: 1.7 mi
- 6/10Mount Airy HighGrades: 9-12Distance: 3.2 mi
Get a cash offer in 3 minutes
Find out how much your home could sell for in as little as 3 minutes with a no-obligation cash offer.
Estimated market value$229,100
Get a cash offer in 3 minutes
Find out how much your home could sell for in as little as 3 minutes with a no-obligation cash offer.
Estimated market value
$229,100

