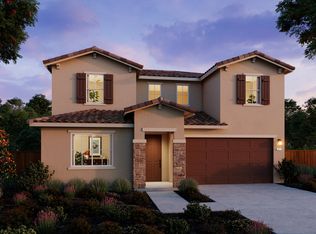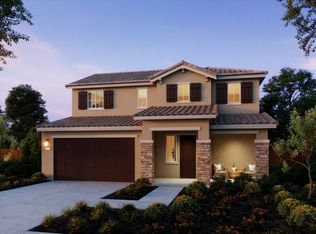Sold for $1,400,000
$1,400,000
196 Midhill Rd, Martinez, CA 94553
4beds
2,155sqft
Residential, Single Family Residence
Built in 1953
0.37 Acres Lot
$1,377,900 Zestimate®
$650/sqft
$4,904 Estimated rent
Home value
$1,377,900
$1.24M - $1.53M
$4,904/mo
Zestimate® history
Loading...
Owner options
Explore your selling options
What's special
Tucked into a serene, country-like setting just minutes from amenities, this custom 4-bedroom, 3-bath home, rebuilt in 2006, offers the perfect balance of peaceful privacy and everyday convenience. With 2,155 square feet of thoughtfully designed living space on an expansive 16,117 sq ft lot, there’s room to stretch out, entertain, and truly live. Step inside to soaring ceilings and skylights that flood the home with natural light. The open-concept great room creates a welcoming flow, anchored by an updated kitchen with granite counters, stainless steel appliances, and a walk-in pantry. The private primary retreat features a walk-in closet, dual-sink bathroom, and its own deck with a spa—your personal escape at the end of the day. Step outside to a huge, landscaped backyard complete with composite wood decking, a covered patio, garden beds, faux grass, fruit trees and ample space for dining, relaxing, and play. Whether you're hosting a summer gathering or enjoying quiet evenings under the stars, this yard is made for memorable moments. Car lovers, hobbyists, and adventurers will appreciate the oversized 4-car garage and designated RV/trailer parking with full electric and sewer hookups. The convenient location is close to school, shopping & freeway. Too many details to list!
Zillow last checked: 8 hours ago
Listing updated: May 23, 2025 at 09:23am
Listed by:
Daniella Estrada DRE #01462954 925-708-6838,
Christie's Intl Re Sereno
Bought with:
Terrylynn Fisher, DRE #00615420
Dudum Real Estate Group
Source: CCAR,MLS#: 41092710
Facts & features
Interior
Bedrooms & bathrooms
- Bedrooms: 4
- Bathrooms: 3
- Full bathrooms: 3
Bathroom
- Features: Shower Over Tub, Stall Shower, Tile, Skylight, Solid Surface, Updated Baths
Kitchen
- Features: Breakfast Bar, Counter - Stone, Dishwasher, Gas Range/Cooktop, Pantry
Heating
- Forced Air
Cooling
- Whole House Fan
Appliances
- Included: Dishwasher, Gas Range
Features
- Breakfast Bar, Pantry
- Flooring: Laminate, Tile, Carpet
- Windows: Skylight(s)
- Number of fireplaces: 1
- Fireplace features: Living Room
Interior area
- Total structure area: 2,155
- Total interior livable area: 2,155 sqft
Property
Parking
- Total spaces: 4
- Parking features: Direct Access, RV/Boat Parking
- Garage spaces: 4
Features
- Levels: One
- Stories: 1
- Exterior features: Garden/Play, Storage
- Pool features: None
- Has view: Yes
- View description: Hills
Lot
- Size: 0.37 Acres
- Features: Premium Lot, Back Yard, Front Yard
Details
- Parcel number: 1612800035
- Special conditions: Standard
- Other equipment: Irrigation Equipment
Construction
Type & style
- Home type: SingleFamily
- Architectural style: Contemporary
- Property subtype: Residential, Single Family Residence
Materials
- Stucco
- Roof: Composition
Condition
- Existing
- New construction: No
- Year built: 1953
Utilities & green energy
- Electric: Photovoltaics Third-Party Owned
Community & neighborhood
Location
- Region: Martinez
- Subdivision: Not Listed
Price history
| Date | Event | Price |
|---|---|---|
| 5/21/2025 | Sold | $1,400,000+0.1%$650/sqft |
Source: | ||
| 4/18/2025 | Pending sale | $1,399,000$649/sqft |
Source: | ||
| 4/11/2025 | Listed for sale | $1,399,000+16.6%$649/sqft |
Source: | ||
| 6/1/2021 | Sold | $1,200,000+4.3%$557/sqft |
Source: | ||
| 4/26/2021 | Pending sale | $1,150,000$534/sqft |
Source: | ||
Public tax history
| Year | Property taxes | Tax assessment |
|---|---|---|
| 2025 | $13,297 +2.9% | $1,050,000 |
| 2024 | $12,922 +0.2% | $1,050,000 |
| 2023 | $12,901 -12.9% | $1,050,000 -14.2% |
Find assessor info on the county website
Neighborhood: 94553
Nearby schools
GreatSchools rating
- 7/10Morello Park Elementary SchoolGrades: K-5Distance: 0.4 mi
- 7/10Martinez Junior High SchoolGrades: 6-8Distance: 2.3 mi
- 8/10Alhambra Senior High SchoolGrades: 9-12Distance: 2.2 mi
Get a cash offer in 3 minutes
Find out how much your home could sell for in as little as 3 minutes with a no-obligation cash offer.
Estimated market value$1,377,900
Get a cash offer in 3 minutes
Find out how much your home could sell for in as little as 3 minutes with a no-obligation cash offer.
Estimated market value
$1,377,900


