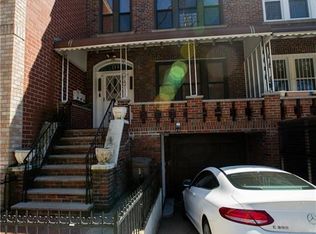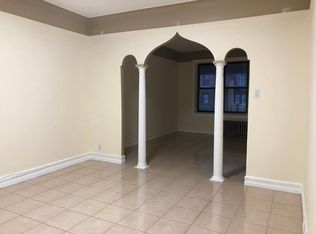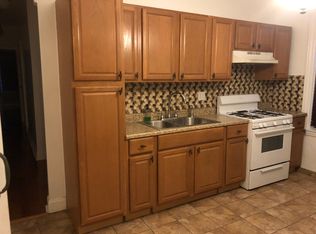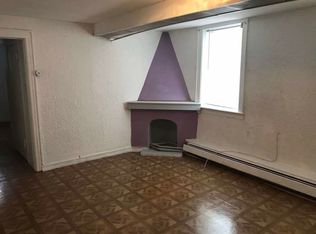Sold for $1,720,000
$1,720,000
196 Quentin Rd, Brooklyn, NY 11223
8beds
2,920sqft
Multi Family
Built in 1930
-- sqft lot
$1,666,900 Zestimate®
$589/sqft
$2,674 Estimated rent
Home value
$1,666,900
$1.53M - $1.82M
$2,674/mo
Zestimate® history
Loading...
Owner options
Explore your selling options
What's special
This stunning two-family home in the Gravesend/Bensonhurst area offers exceptional living space and investment potential in a prime location. Fully renovated with high-quality upgrades, the property features an apartment, a built-in garage, and private parking for two cars. Sitting on a 20 x 100 lot with a 20 x 73 building size and R7A zoning, this home has been updated with a new roof, heating system, hot water system, plumbing, and electrical work. The first floor includes a spacious unit with two rooms, one full bath, and an open layout with a separate entrance. The second floor boasts a three-bedroom apartment with new flooring, updated electrical work, a modernized bathroom, a spacious living room, and a well-sized kitchen. The top floor has been newly renovated, featuring custom kitchen countertops, premium materials, an expansive living and dining area, a front bedroom, and two additional bedrooms in the back, with beautifully tiled bathrooms throughout. Conveniently located within a short distance of the Kings Highway shopping area, near supermarkets, restaurants, parks, and public transportation, including the N & F trains, this property offers both comfort and accessibility. Whether you're looking for a home to enjoy or an investment with rental income potential, this is an incredible opportunity in a well-connected and thriving neighborhood. Schedule a showing today!
Zillow last checked: 8 hours ago
Listing updated: July 21, 2025 at 05:47am
Listed by:
Michelle J. Zhang 646-937-2188,
RE/MAX Edge
Source: BNYMLS,MLS#: 489822
Facts & features
Interior
Bedrooms & bathrooms
- Bedrooms: 8
- Bathrooms: 3
- Full bathrooms: 3
Heating
- Natural Gas, Steam/Radiator
Cooling
- Has cooling: Yes
Appliances
- Included: Refrigerator, Stove, Gas Water Heater
Features
- Flooring: Hardwood, Stone, Tile
- Basement: Finished,Full,Walk-in
Interior area
- Total structure area: 2,920
- Total interior livable area: 2,920 sqft
Property
Parking
- Total spaces: 2
- Parking features: Private Drive, 2 Spaces, Built-In Garage
- Has attached garage: Yes
- Has uncovered spaces: Yes
Features
- Stories: 3
- Patio & porch: Terrace
Lot
- Size: 2,000 sqft
- Dimensions: 20x100
- Features: Back Yard, Front Yard
Details
- Foundation area: 1460
- Parcel number: 066510002
- Special conditions: Arm's Length
Construction
Type & style
- Home type: MultiFamily
- Property subtype: Multi Family
- Attached to another structure: Yes
Materials
- Brick, Other, Block
- Foundation: Block, Stone
- Roof: Metal
Condition
- Year built: 1930
Utilities & green energy
- Electric: 200 Amp
Community & neighborhood
Location
- Region: Brooklyn
- Subdivision: Brooklyn
Price history
| Date | Event | Price |
|---|---|---|
| 7/21/2025 | Sold | $1,720,000+1.9%$589/sqft |
Source: | ||
| 3/20/2025 | Contingent | $1,688,000$578/sqft |
Source: StreetEasy #S1758172 Report a problem | ||
| 3/20/2025 | Pending sale | $1,688,000$578/sqft |
Source: | ||
| 3/8/2025 | Price change | $1,688,000-6.2%$578/sqft |
Source: | ||
| 10/7/2024 | Price change | $1,799,000+2.9%$616/sqft |
Source: | ||
Public tax history
| Year | Property taxes | Tax assessment |
|---|---|---|
| 2024 | $10,795 | $85,200 -10% |
| 2023 | -- | $94,620 +10.7% |
| 2022 | -- | $85,500 +2% |
Find assessor info on the county website
Neighborhood: Gravesend
Nearby schools
GreatSchools rating
- 7/10Ps 177 The MarlboroGrades: PK-5Distance: 0.3 mi
- 7/10Is 228 David A BoodyGrades: 6-8Distance: 0.4 mi
- 5/10Brooklyn Studio Secondary SchoolGrades: 6-12Distance: 0.8 mi



