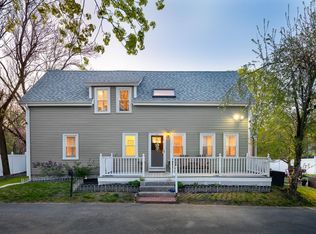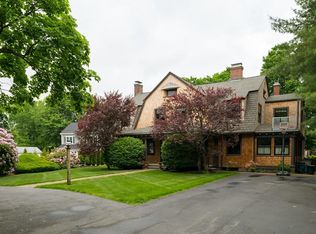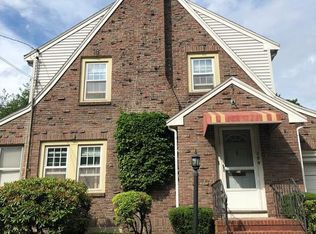MILTON - NEW CONSTRUCTION !! - Approx 4,608 Sq Ft - 17,241 sq ft Lot 9ft Ceilings w/ 6 Bed & 5 1/2 bath. The foyer welcomes you with high ceilings and incredible attention to detail. Chef's kitchen with quartz, large island & high end appliances. Large dining room w/ beautiful detailed moldings & ceiling. Move thru the 8ft barn doors to a huge fireplaced family room w/ built-in shelving. 1st Flr includes a bedroom/office & full bath The second Flr boasts a large master w/ gas fireplace, walk-in closet & a large luxurious bath w/ soaker tub and double shower. Large en suite bedroom + 2 more large Jack/Jill bedrooms w/ walk-in closets. Nicely finished laudry room. There is a massive finished lower level w/ huge family room, large bright bedroom, office/gym, & another full bath. Deck overlooks a private fenced in yard. Walk to Milton Schools, Milton Academy, Hospital, T Access, Library, Town Hall. Close to E. Milton, Milton Village, Lower Mills Showings by Appointment
This property is off market, which means it's not currently listed for sale or rent on Zillow. This may be different from what's available on other websites or public sources.


