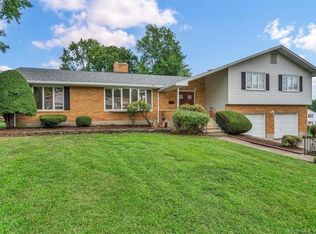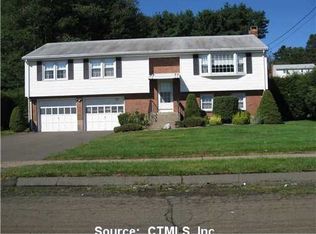Sold for $405,000
$405,000
196 Ridge Crest Circle, Wethersfield, CT 06109
3beds
1,490sqft
Single Family Residence
Built in 1968
0.31 Acres Lot
$485,700 Zestimate®
$272/sqft
$3,105 Estimated rent
Home value
$485,700
$457,000 - $520,000
$3,105/mo
Zestimate® history
Loading...
Owner options
Explore your selling options
What's special
One owner LaCava Built spacious 3 bedrooms 2.5 bath Mid-Century Split-Level, with all the original swanky details you'd expect to find in a solidly built Mid-Century home. Features include beautiful original hardwood floors, a wood burning floor to ceiling stone fireplace, Birch wood cabinets in pristine condition with original Mid-Century hardware and a finished lower-level basement that takes you back to a bygone era of soirees and Frank Sinatra. The lower-level finished basement is complete with a wet bar, storage rooms, and two closets. In addition to the natural light that fills the house, the house also has ceiling lights in all the bedrooms. The bedrooms have good sized closets with beautifully preserved hardwood floors under the carpet. The primary suite is large and bright with an ensuite bathroom. The upstairs main bath is the perfect size for multiple people to get ready at the same time. Other features include a large sun-filled living room, dining room, and fully equipped kitchen. You'll never need to turn the lights on, there is so much light that fills the house! Additional features include a second kitchen and a den on the first floor with access to the spacious flat backyard, gas heat and central air, level yard and cul-de-sac neighborhood. The house was lovingly maintained. Come see a beautiful house with lots of light, love, and character. Listing agent related to seller. As-is
Zillow last checked: 8 hours ago
Listing updated: April 16, 2025 at 07:06am
Listed by:
Pat Deperry Team,
Patricia D. Deperry 860-508-3255,
Berkshire Hathaway NE Prop. 860-515-3100
Bought with:
Erxin Lu, REB.0791817
Vanderbuilt, LLC
Source: Smart MLS,MLS#: 24065337
Facts & features
Interior
Bedrooms & bathrooms
- Bedrooms: 3
- Bathrooms: 3
- Full bathrooms: 2
- 1/2 bathrooms: 1
Primary bedroom
- Features: Full Bath, Stall Shower, Wall/Wall Carpet, Hardwood Floor
- Level: Upper
- Area: 221 Square Feet
- Dimensions: 13 x 17
Bedroom
- Features: Hardwood Floor
- Level: Upper
- Area: 130 Square Feet
- Dimensions: 10 x 13
Bedroom
- Features: Hardwood Floor
- Level: Upper
- Area: 130 Square Feet
- Dimensions: 10 x 13
Primary bathroom
- Features: Stall Shower, Tile Floor
- Level: Upper
Bathroom
- Features: Tub w/Shower, Tile Floor
- Level: Upper
Dining room
- Features: Hardwood Floor
- Level: Main
- Area: 126.5 Square Feet
- Dimensions: 11.5 x 11
Family room
- Features: Patio/Terrace, Tile Floor
- Level: Other
- Area: 208 Square Feet
- Dimensions: 13 x 16
Kitchen
- Features: Eating Space, Tile Floor
- Level: Main
- Area: 161 Square Feet
- Dimensions: 11.5 x 14
Living room
- Features: Bay/Bow Window, Fireplace, Hardwood Floor
- Level: Main
- Area: 253.5 Square Feet
- Dimensions: 13 x 19.5
Other
- Features: Tile Floor
- Level: Other
- Area: 97.75 Square Feet
- Dimensions: 8.5 x 11.5
Rec play room
- Features: Wet Bar
- Level: Lower
Heating
- Baseboard, Zoned, Natural Gas
Cooling
- Central Air
Appliances
- Included: Electric Range, Gas Range, Refrigerator, Dishwasher, Disposal, Washer, Gas Water Heater, Water Heater
- Laundry: Main Level
Features
- Windows: Storm Window(s), Thermopane Windows
- Basement: Full,Storage Space,Finished,Hatchway Access,Interior Entry
- Attic: Access Via Hatch
- Number of fireplaces: 1
Interior area
- Total structure area: 1,490
- Total interior livable area: 1,490 sqft
- Finished area above ground: 1,490
Property
Parking
- Total spaces: 1
- Parking features: Attached, Garage Door Opener
- Attached garage spaces: 1
Features
- Levels: Multi/Split
- Patio & porch: Covered, Patio
- Exterior features: Underground Sprinkler
Lot
- Size: 0.31 Acres
- Features: Level
Details
- Parcel number: 2375330
- Zoning: A1
Construction
Type & style
- Home type: SingleFamily
- Architectural style: Split Level
- Property subtype: Single Family Residence
Materials
- Aluminum Siding
- Foundation: Concrete Perimeter
- Roof: Shingle
Condition
- New construction: No
- Year built: 1968
Utilities & green energy
- Sewer: Public Sewer
- Water: Public
Green energy
- Energy efficient items: Windows
Community & neighborhood
Security
- Security features: Security System
Community
- Community features: Golf, Health Club, Library, Medical Facilities, Private School(s), Near Public Transport, Shopping/Mall
Location
- Region: Wethersfield
Price history
| Date | Event | Price |
|---|---|---|
| 4/15/2025 | Sold | $405,000+1.3%$272/sqft |
Source: | ||
| 2/12/2025 | Pending sale | $399,900$268/sqft |
Source: | ||
| 2/3/2025 | Price change | $399,900-2.5%$268/sqft |
Source: | ||
| 12/30/2024 | Listed for sale | $410,000$275/sqft |
Source: | ||
Public tax history
| Year | Property taxes | Tax assessment |
|---|---|---|
| 2025 | $11,669 +54.1% | $283,090 +61.6% |
| 2024 | $7,570 +3.4% | $175,150 |
| 2023 | $7,318 +1.7% | $175,150 |
Find assessor info on the county website
Neighborhood: 06109
Nearby schools
GreatSchools rating
- 5/10Emerson-Williams SchoolGrades: PK-6Distance: 1.1 mi
- 6/10Silas Deane Middle SchoolGrades: 7-8Distance: 1.4 mi
- 7/10Wethersfield High SchoolGrades: 9-12Distance: 1.2 mi
Schools provided by the listing agent
- Elementary: Emerson-Williams
- Middle: Silas Deane
- High: Wethersfield
Source: Smart MLS. This data may not be complete. We recommend contacting the local school district to confirm school assignments for this home.

Get pre-qualified for a loan
At Zillow Home Loans, we can pre-qualify you in as little as 5 minutes with no impact to your credit score.An equal housing lender. NMLS #10287.

