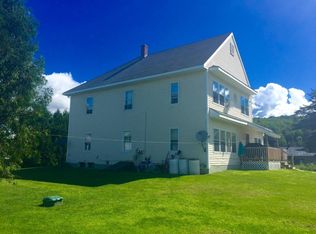Closed
Listed by:
Constance Isabelle,
Century 21 Farm & Forest 802-334-1200
Bought with: RE/MAX All Seasons Realty - Lyndonville
$300,000
196 Roaring Brook Road, Barton, VT 05822
8beds
5baths
4,771sqft
Multi Family
Built in 1940
-- sqft lot
$357,400 Zestimate®
$63/sqft
$2,049 Estimated rent
Home value
$357,400
$318,000 - $400,000
$2,049/mo
Zestimate® history
Loading...
Owner options
Explore your selling options
What's special
Amazing investment opportunity with this meticulous 3-unit property sitting on a .58 acre corner lot on the outskirts of the village. Units A and B each provide 1,800 square feet of living space on 2 levels that includes 3 bedrooms and 2 baths. Unit A and B retains many of the home’s original features, including built-ins, tin ceilings, and wood accents and trim, and has a enclosed porch. Unit B has a deck and enclosed porch. Both units are currently occupied by long-term renters. The newest apartment, Unit 3, offers about 1,100 square feet of living space all on one level. There’s an eat-in kitchen that is open to the living room, 2 bedrooms, office and a full bath. Each unit has washer/dryer hook-ups, and separate utilities. Tenants pay for their heat, electricity, water, and trash removal. Less than 1 mile to Barton Academy, C&C Supermarket, the drugstore, and several restaurants. The Orleans County Fairgrounds is practically next door, so you’ll have one of the best seats possible for Barton’s 4th of July parade. For swimming, boating, and fishing, Crystal Lake State Park and beach is a quick 4-minute drive. If you’re looking to invest in real estate, this is a great option, whether you want to live in one unit and let the others help pay the mortgage or rent all three
Zillow last checked: 8 hours ago
Listing updated: October 03, 2023 at 09:37am
Listed by:
Constance Isabelle,
Century 21 Farm & Forest 802-334-1200
Bought with:
RE/MAX All Seasons Realty - Lyndonville
Source: PrimeMLS,MLS#: 4963040
Facts & features
Interior
Bedrooms & bathrooms
- Bedrooms: 8
- Bathrooms: 5
Heating
- Propane, Oil, Baseboard, Hot Water, Radiant, Radiant Floor
Cooling
- None
Appliances
- Included: Water Heater off Boiler
Features
- Flooring: Carpet, Hardwood, Vinyl, Wood
- Basement: Concrete Floor,Exterior Stairs,Interior Stairs,Unfinished,Interior Entry
Interior area
- Total structure area: 6,720
- Total interior livable area: 4,771 sqft
- Finished area above ground: 4,771
- Finished area below ground: 0
Property
Parking
- Total spaces: 1
- Parking features: Gravel, Direct Entry, Parking Spaces 5 - 10, Attached
- Garage spaces: 1
Features
- Levels: Two
- Frontage length: Road frontage: 258
Lot
- Size: 0.58 Acres
- Features: Open Lot, In Town
Details
- Zoning description: Barton
Construction
Type & style
- Home type: MultiFamily
- Property subtype: Multi Family
Materials
- Wood Frame, Vinyl Siding
- Foundation: Block, Brick, Concrete
- Roof: Asphalt Shingle
Condition
- New construction: No
- Year built: 1940
Utilities & green energy
- Electric: 100 Amp Service
- Sewer: Public Sewer
- Water: Public
- Utilities for property: Cable, Phone Available
Community & neighborhood
Location
- Region: Barton
Other
Other facts
- Road surface type: Paved
Price history
| Date | Event | Price |
|---|---|---|
| 9/29/2023 | Sold | $300,000+1.7%$63/sqft |
Source: | ||
| 7/27/2023 | Listed for sale | $295,000+74.6%$62/sqft |
Source: | ||
| 8/27/2019 | Listing removed | $169,000$35/sqft |
Source: CENTURY 21 Farm & Forest #4715304 Report a problem | ||
| 8/28/2018 | Listed for sale | $169,000$35/sqft |
Source: Century 21 Farm & Forest #4715304 Report a problem | ||
Public tax history
Tax history is unavailable.
Neighborhood: 05822
Nearby schools
GreatSchools rating
- 3/10Barton Graded SchoolGrades: PK-8Distance: 0.6 mi
- 4/10Lake Region Uhsd #24Grades: 9-12Distance: 3.3 mi
Schools provided by the listing agent
- Elementary: Barton Academy & Graded School
- Middle: Barton Academy & Graded School
- High: Lake Region Union High Sch
- District: Orleans Central
Source: PrimeMLS. This data may not be complete. We recommend contacting the local school district to confirm school assignments for this home.

Get pre-qualified for a loan
At Zillow Home Loans, we can pre-qualify you in as little as 5 minutes with no impact to your credit score.An equal housing lender. NMLS #10287.
