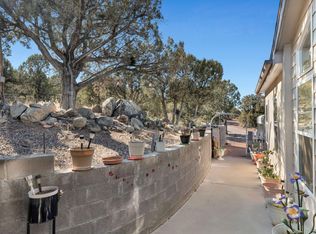End of the road privacy with great views. The property is bordered on one side by National Forest and could be split into 3 parcels. The home is in immaculate condition with pride of ownership everywhere. Pellet stove and new carpet. Extra large garage/shop for the handyman. There is RV Parking with sewer dump, water & electricity. Bring your horses; you can ride right into the forest. Truly a mini-ranch that borders the forest.
This property is off market, which means it's not currently listed for sale or rent on Zillow. This may be different from what's available on other websites or public sources.
