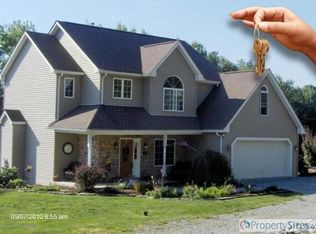Sold for $439,000 on 05/15/23
$439,000
196 Spedding Rd, Greenfield Township, PA 18407
4beds
2,450sqft
Residential, Single Family Residence
Built in 1997
8.26 Acres Lot
$505,300 Zestimate®
$179/sqft
$2,843 Estimated rent
Home value
$505,300
$470,000 - $541,000
$2,843/mo
Zestimate® history
Loading...
Owner options
Explore your selling options
What's special
Come Home to the Country ! Sitting pretty on over 8 lush Acres . This is a home you can be proud of! ! Top quality throughout.4 bedrooms 2.5 bathrooms. Newer kitchen with Custom built solid oak cabinets,huge pantry , granite countertops .Master suite with dressing room & whirlpool tub Several walk in closets .Extremely well maintained and updated throughout .Sprawling rear deck to overlook beautiful lawn and large fenced area ideal for gardens ,pets ,or safety of children. Many fruit trees in the rear back lawn. Newer pole barn 30x36 and additional 20x10 shed .Owners paid attention to every detail .This kind of home Won't last Long!, Baths: 1 Half Lev 1,2+ Bath Lev 2, Beds: 2+ Bed 2nd, SqFt Fin - Main: 1100.00, SqFt Fin - 3rd: 0.00, Tax Information: Available, Formal Dining Room: Y, Ultra Modern: Y, SqFt Fin - 2nd: 1350.00, Additional Info: Room Sizes are approximate.
Zillow last checked: 8 hours ago
Listing updated: September 03, 2024 at 10:07pm
Listed by:
Valerie Johnson,
Century 21 Jackson Real Estate - Montrose
Bought with:
John Michael Crotti, RM424312
RE/MAX Home Team
Source: GSBR,MLS#: 231132
Facts & features
Interior
Bedrooms & bathrooms
- Bedrooms: 4
- Bathrooms: 3
- Full bathrooms: 2
- 1/2 bathrooms: 1
Primary bedroom
- Area: 216 Square Feet
- Dimensions: 18 x 12
Bedroom 2
- Area: 143 Square Feet
- Dimensions: 13 x 11
Bedroom 3
- Area: 182 Square Feet
- Dimensions: 14 x 13
Bedroom 4
- Area: 195 Square Feet
- Dimensions: 15 x 13
Primary bathroom
- Description: Dressing Area And Closet
- Area: 260 Square Feet
- Dimensions: 20 x 13
Bathroom 1
- Area: 56 Square Feet
- Dimensions: 8 x 7
Bathroom 2
- Area: 28 Square Feet
- Dimensions: 7 x 4
Dining room
- Area: 180 Square Feet
- Dimensions: 15 x 12
Family room
- Area: 240 Square Feet
- Dimensions: 20 x 12
Kitchen
- Description: Granite Countertops Newer Oak Cabinets
- Area: 231 Square Feet
- Dimensions: 21 x 11
Laundry
- Description: Washer And Dryer Included
- Area: 42 Square Feet
- Dimensions: 7 x 6
Living room
- Area: 216 Square Feet
- Dimensions: 18 x 12
Heating
- Propane
Cooling
- Central Air
Appliances
- Included: Dryer, Washer, Refrigerator, Microwave, Gas Range, Gas Oven, Dishwasher
Features
- Entrance Foyer, Radon Mitigation System, Pantry, Eat-in Kitchen
- Flooring: Carpet, Wood, Ceramic Tile, Concrete
- Basement: Block,Sump Pump,Interior Entry,Full
- Attic: Crawl Opening
- Number of fireplaces: 1
- Fireplace features: Gas
Interior area
- Total structure area: 2,450
- Total interior livable area: 2,450 sqft
- Finished area above ground: 2,450
- Finished area below ground: 0
Property
Parking
- Total spaces: 2
- Parking features: Concrete, Paved, Off Street, Garage Door Opener, Garage, Driveway
- Garage spaces: 2
- Has uncovered spaces: Yes
Features
- Levels: Two,One and One Half
- Stories: 2
- Patio & porch: Porch
- Has view: Yes
- Frontage length: 450.00
Lot
- Size: 8.26 Acres
- Dimensions: 450 x 587 x 586 x 920
- Features: Landscaped, Views, Orchard(s)
Details
- Additional structures: Barn(s)
- Parcel number: 0120202000117
- Zoning description: Residential
Construction
Type & style
- Home type: SingleFamily
- Architectural style: Traditional
- Property subtype: Residential, Single Family Residence
Materials
- Attic/Crawl Hatchway(s) Insulated, Vinyl Siding
- Roof: Asphalt
Condition
- New construction: No
- Year built: 1997
Utilities & green energy
- Sewer: Mound Septic
- Water: Well
Community & neighborhood
Location
- Region: Greenfield Township
- Subdivision: Spedding Farms
Other
Other facts
- Listing terms: Cash,FHA,Conventional
- Road surface type: Paved
Price history
| Date | Event | Price |
|---|---|---|
| 5/15/2023 | Sold | $439,000+59.6%$179/sqft |
Source: | ||
| 12/30/2010 | Sold | $275,000+25%$112/sqft |
Source: | ||
| 11/8/2001 | Sold | $220,000$90/sqft |
Source: | ||
Public tax history
| Year | Property taxes | Tax assessment |
|---|---|---|
| 2024 | $4,762 +5% | $22,000 |
| 2023 | $4,536 +3.6% | $22,000 |
| 2022 | $4,377 | $22,000 |
Find assessor info on the county website
Neighborhood: 18407
Nearby schools
GreatSchools rating
- 7/10Lakeland El SchoolGrades: K-6Distance: 5.8 mi
- 6/10Lakeland Junior-Senior High SchoolGrades: 7-12Distance: 5.7 mi

Get pre-qualified for a loan
At Zillow Home Loans, we can pre-qualify you in as little as 5 minutes with no impact to your credit score.An equal housing lender. NMLS #10287.
