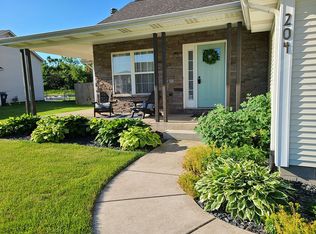MOTIVATED! SELLER SAYS BRING US AN OFFER. SELLERS WILL HAVE THE CARPETS CLEANED FOR THE NEW BUYERS.Spacious Bi-Level, Open concept floor plan with vaulted ceilings and hardwood floors on the main level. The kitchen has an island and the appliances are included. Sliders lead out of the dining room to the deck and privacy fenced yard. The lower level is finished with a family room with laminate flooring, a bath, 4th bedroom, an office, a play room and a storage room. Lots of room to roam in this newer home!
This property is off market, which means it's not currently listed for sale or rent on Zillow. This may be different from what's available on other websites or public sources.

